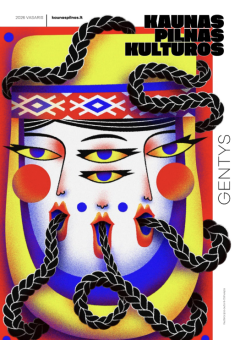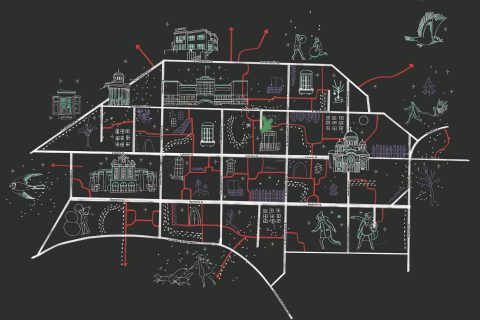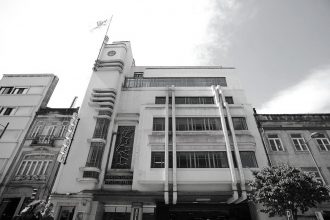“Petrašiūnai ir Amaliai Ir visi kiti paraliai!” (Petrašiūnai and Amaliai and all the other devils), the local children used to sing back in the day when these places were still far away from Kaunas. And there were plenty of these “devils”: Aukštieji Petrašiūnai and Žemieji Petrašiūnai, Aukštieji Amaliai, Žemieji Amaliai, and even Naujieji Amaliai and some places even had their own separate names. Did you know that today when you visit the Molas shopping center, you are in Petrašiūnai?

More precisely, Aukštieji Petrašiūnai, the so-called Girelė. And if you turn from Petrašiūnai roundabout to Kaunas lagoon, do you instantly find yourself in Amaliai? Actually, no, in Žemieji Amaliai, a place that used to be called Margas. The place in front of Kaunas Cast Iron Foundry was called Cegelnė and behind it was Ežerėlis. There really was a bog in this place and during the interwar period, in the winter, when it froze, people would skate on it. And the place where the first Petrašiūnai factory Stiklas (glass) was built in 1921(and then was replaced by Nemunas in 1951) was called Traininykis. Many things no longer exist in Petrašiūnai. The side streets, leading from the old Vilnius Road towards the Nemunas, are gone just like the synagogue that stood on one of them; the fishermen’s homesteads near the Nemunas are gone as well as the first factories that had taken their place.
In the interwar period, Petrašiūnai had two forges, one mill, two grocery shops, a butcher shop, a few hairdressers, even several restaurants, three doctors, the synagogue, a primary school, a post office, and a police station. There was a “movie theater” in the barn next to Samuelis Ratmanas’ sawmill and brickyard. Basically, everything you need. (Unfortunately, a fire broke out once and destroyed both the brickyard and the “cinema”). In 1929, when the real industrialization of Petrašiūnai began, the well-known construction contractor Saliamonas Gudinskas founded Bitukas here. Maybe half of all the streets in Kaunas were paved with the company’s bricks. After that came foreign investments: Swedes with their paper factory and a Belgian power plant, which opened up unprecedented opportunities for the town, bringing such “wonders” of civilization as water supply and sewerage. A church was built in the middle of the town with the monastery next to it. Eventually, the borough built a magnificent municipal palace that no one else had, and after that, one by one came the occupiers.
In late spring of 1941, among the pine trees of Petrašiūnai cemetery, which was just fenced but not yet blessed, the Bolsheviks killed and buried 29 prisoners. When the Nazies came, some of them were reburied in July in the first tomb of the new cemetery. In the same July, the Jews of Pažaislis rural district were pushed into several shacks on the bank of the Nemunas near the railway, and in August they were shot behind Bitukas, where the monument now stands. The rescued Jews were hidden by the guard of the new cemetery, Stasys Genevičius, whose family with six children lived in a Belgian summer house that had become the guard’s house.
Petrašiūnai and Amaliai became famous during the June uprising, and in 1944, the case of the participants in this uprising was called the “case of Nefiodov.” Vladimir Nefiodov, an employee of the paper mill, led a platoon of rebels in Petrašiūnai, which on June 23 of 1941 clashed with the Soviet soldiers when they tried to cross the Nemunas and attacked the former village of Varniai near Žemieji Amaliai. In 1946, Petrašiūnai was connected to Kaunas (Petrašiūnai residents had opposed all the previous plans of annexation).
Let’s go down the once cobbled slope leading to Žemieji Petrašiūnai, which was separated from Aukštieji Petrašiūnai by the railway. Until recently, a large wooden house stood on top of the railway embankment. Once it was a railway station called Mazonas.
All that remains of Ūkio Street is the name and two wooden houses on its corners. Like other streets, it led to the Nemunas. The fishermen, who lived there, had smokehouses on the riverbank. The two-story wooden house was built in 1933 by Bronius Ambrazevičius, who did not earn the money in the local factories but in the French mines. The house, in addition to apartments, contained a grocery store, a doctor’s office, and on the second floor St. Vincent de Paul Society’s kindergarten. In Soviet times, there was a savings bank on the ground floor. A bit further, we will see a wooden two-story house – with an old grocery shop space – of similar modernist shapes. This house was built by Butvinskis family who had sold their land with houses near the Nemunas for the Swedes and Belgians.


In Soviet times, every major factory had to have a workers’ club for leisure and, of course, propaganda. Three such palaces of culture were built in Petrašiūnai. One next to the nationalized paper factory named after Janonis, the other next to the power plant, and the third, called the Energetiko klubas, near the current T. Masiulio Street leading to Kaunas Lagoon and Hydroelectric Power Plant. In Margas meadows, where Petrašiūnai residents had set up a sports field during the interwar period, the employees of this new power plant settled down and new streets were built and given difficult to pronounce proletarian names (go on and try to pronounce Ekskavatorininkų Street quickly).
After passing the pseudoneoclassical Janonis factory palace of culture built in 1950s, we see the old Petrašiūnai cemetery. The oldest tombstone found here, dates to 1725. In the middle of the cemetery, you will find a single-towered St. Vincent de Paul Church. Its construction began in 1932 and was initiated by a Carmelite priest Vincentas Mieleška. The modest cemetery chapel of strict, rectangular modernist forms was designed by engineer Nikolajus Mačiulskis (known as the architect of the Romuva cinema). Due to lack of funds, construction took a long time. Before the church was built, it was handed over to the Capuchins in 1936. The first thing the monks did was built a cellar. There, in the so-called underground, a cinema hall was set up, a tennis table, and even boxing classes for children were taking place. And the interior was created by the first Rector of the church, Father Rokas (Kazimieras Macelis).

The monks lived in a wooden house behind the church. After the war, it was taken away and demolished, and the administrative building of the factory was built in its place, which today was given back to the restored monastery. This church witnessed the first sermons of Father Stanislovas (Mykolas Algirdas Dobrovolskis). Brother Stanislovas at the time, settled in Petrašiūnai in 1941, when he entered the Kaunas Priest Seminary. Every day, he would walk to his lectures in the seminary, which was in Kaunas, on foot. During the occupation, together with the monastery’s layman Bronius Gotautas, he rescued Jews. Here in Petrašiūnai in 1948 Father Stanislovas was arrested; the monastery was also closed that same year.
Behind the church, let’s turn to Jėgainės Street, which is in the shape of a horseshoe. It starts near the church and then enters Kalantos Street, near the Butvinskis family house and the industrial railway. In 1928, the Belgians bought plots near the Nemunas for the construction of a new power plant. The power plant was built and managed by Kaunas residents. Engineer Antanas Macijauskas prepared the project, and the technical supervision was undertaken by the company’s director, engineer Artūras Langė, whose duties after his death went over to his brother, engineer Eugenijus Langė in 1932. In 1930 Lietuvos aidas wrote:
Petrašiūnai village is mostly inhabited by poor people, workers from Kaunas workshops, small merchants, and part-time workers. The cabins here are very small. But when the power plant construction started here, the residents immediately felt the benefits from the company. A construction of new houses and restoration of old ones began. The movement in the town has increased, buses started running, and currently, there are four of them. Last year, four hundred workers worked on the construction of the station. There are not that many of them in Petrašiūnai, which means they came from elsewhere too.
In 1930, on Jėgainės Street (called Pramonės at the time) Belgians built two brick single-story houses for the power plant employees. Both survived. One of them, mercilessly “renovated”, became unrecognizable, while the other, unattended by the poor residents, remained authentic. Each white-plastered “Belgian house” had six two-room apartments with spacious kitchens with three entrances with stairs and a small garden next to them. The rooms were heated by tiled stoves. To the surprise of the residents, there were two toilets – one for two apartments – tiled with the shiny glazed tiles, contained brass taps, and window and door handles of the same kind.


The locals were even more amazed by the “Swedish cottages” built a couple of years later and the customs of their inhabitants. Writer Alfonsas Bieliauskas, born and raised in Petrašiūnai, recalls:
And these “French” and “Germans”, of course, did not live in such tired villagey huts that we, and similar poor workers of Petrašiūnai, inhabited. They resided in two-story brick houses built especially for them along the same Vilnius Road or in white single-story houses near the power plant. When children brought me once to one of these “Swedish” houses, I remember looking around, with my mouth agape, at the snow-white tiles of the bathrooms and even shinier toilets as well as copper water taps sparkling like gold.


The power plant that was blown up in 1944 and then rebuilt after the war has preserved much of its authenticity and is still operating to this day, but you will not be able to enter its territory without special permission. Let’s take a closer look at the residential quarters of power plant workers built in the 1940s and 1950s. One of them is in the same Jėgainės Street. The two-story brick houses were built in two stages. The ones built in 1947 have arched entrances and loggias, the facades under the windows are decorated with chandeliers, and the ones built almost a decade later, in 1956, have ornate sectional portals and high triangular pediments typical of Stalinist architecture. The second quarter can be found on the other side of Kalanta Street. The houses in the depths of the block were also built in 1956, just like on Jėgainės Street. However, the ones along Kalantos Street are different. The buildings erected in 1947 have a distinctly modernist style, expressive balconies, and red brick decor between windows. And a small house with a stepped pediment near the railway tracks that emerge from the industrial zone and cross the main street is Starkevičius’ butcher shop built before 1930.
And here are the “Swedish houses.” Three identical houses of unique architecture, located around a cosy semi-enclosed courtyard, were built for the employees of the Swedish financial concern Kreuger & Toll Byggnads AB, which launched its paper mill in 1933. The brick houses were white and the tin-plate between the windows of their second “attic” floor as well as half columns dividing the windows were painted brown. Each house was equipped with 4 two-room apartments with spacious kitchens and all amenities.
“It is said that a large group of curious people gathered around the fences of the so-called “Swedish houses.” Some of them under their breaths and others quite openly would make biting remarks about the movements that the foreigners made during their morning exercises outside in the yard before work. In the winter, the same curious people, with mouths agape, observed the Swedes with long skis or even stranger sledges, flying down the hills.”
Behind these “privileged” houses stands a long, single-story frame house with an open porch, for ordinary workers and, and further away, you will find the Janonis factory residential quarter of the 1950s, which consists of modest two-story buildings with four apartments in each that had kitchens with wood or coal-burning stoves.
The rural district’s municipal palace commissioned by the chief of the district Antanas Žeromskas and built in 1938-1939 is the last stop of our route. The project was made by a young engineer-architect Edmondas Jurkšas. The two-story palace with a tall socle looks grand but at the same time light. The portico of the central part is based on four thin columns, and the facades that look like fluttering wings are divided by semicolumns. This variation of such monumental style (that is widespread in the neighboring countries) cannot be found elsewhere in Lithuania. The building was considered “the most beautiful house in Petrašiūnai.” In addition to the district’s administration, it housed a school, an outpatient clinic, a library, a cinema, and a lecture hall. A sauna was built next to it and today a market can be found behind it. Previously, the district’s administration was housed in an old primary school building, which was referred to as the red school. It was a red-painted wooden house with a terrace and the attic, where the teachers lived. Today there is a funeral home on the site of the old school.


For those who want to go deeper, I’d like to add that memories about Petrašiūnai can be found in Aušra Marija Sluckaitė-Jurašienė’s work. Amaliai was her mother’s birthplace. As a child, she lived in the yellow house of Nefiodovai, and Miss Duš-Duševska, who resided there as well, used to give her music lessons. Miss Duš-Duševska was the pianist sister Aneta of the engineer Klaudijus Dušauskas-Duž. The writer’s future husband, theatre director Jonas Jurašas, due to losing his parents early in his youth, lived at his aunt’s in one of the “Swedish houses” where district chief Žeromskis, a husband of his other aunt, would come by. And Dušauskas-Duž – between arrests and prisons – designed the Nemunas factory here. This is how destinies intertwined in this cozy industrial “zone.” You don’t think that an industrial district can be called cozy? Then visit the borough of Petrašiūnai!




