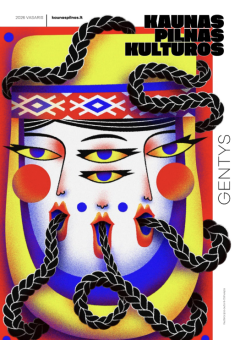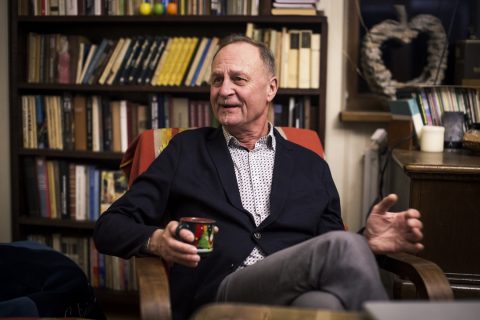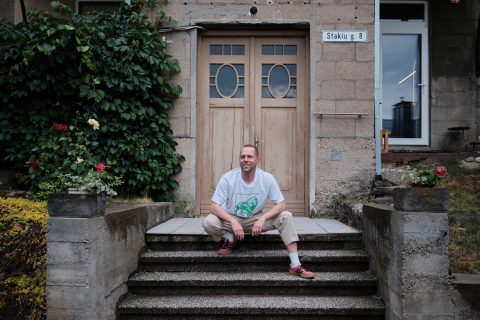“The cemetery was revived thanks to my mother. It had already been closed and ready to be moved, parceled out, or something. Maybe to make a park instead, I don’t know. But she went to the municipality for five years, almost every day. And she was so pushy that those officials gave in and said, “So be it, let the cemetery be open, as long as she doesn’t come here anymore.” So, the cemetery was opened, and the first to be buried there were my uncle and my mother’s mother, Stanionis and Stanionienė,” Gediminas Zujus, a Šančiai resident and a famous composer, tells us about the exploits of his mother, Gražina Marija Eglaitė Stanionytė-Zujienė.
You can only discover this story that dates back to 2002 by taking a walk through the virtual map of Šančiai memory. It is one of four maps produced by the community to show the uniqueness of this part of Kaunas. On the eve of the shortest night of the year, representatives of Žemieji Šančiai community, academics, and others who are curious and interested in the evolution of the city gathered at the library of Kaunas University of Technology to discuss the three-year project Genius Loci: Urbanization and Civic Community. The mapping workshop is just one part of the project that the people of Kaunas carried out together with the municipality of the Norwegian city of Bodø and the community association Vellenes fellesorganisasjon.
This is a document that will not do the job for us; we must continue to be active, seek our rights and realize them every day.
KTU researchers analyzed thousands of objects marked by design-based thinking and freed creativity: nature, old and new history, barracks and wooden houses, and public spaces. Using both artificial intelligence and empirically proven methods of foreign specialists, they refined three possible urban visions of Šančiai.
Vision no. 3 collected the most – 18 – votes from the official Žemieji Šančiai community (it currently consists of 31 people). This is the most moderate plan that offers the most protection of local spirit and customs, limiting the height of new buildings and the density of construction. Based on the idea of social control formulated by the architect Christopher Alexander, who “humanized urbanism”, it is the facade and height of the building (up to 4 floors) that ensure a rich street life, which is one of the essential components of a lively and healthy city. In this vision, it is recommended that plots in the area near the Nemunas be limited to 6 ares, and on the other side of A. Juozapavičius Avenue to 8 ares. According to specialists, this would prevent the construction of new apartment buildings after purchasing and combining several plots. It is also necessary to protect the unique network of streets that like fingers are reaching toward the Nemunas – the river, along which there has been no street for five years (the community recently commemorated this anniversary). Both the wishes of locals and scientific insights based on the open data from the general plan prove that there is no need for a new section of asphalt on this side. The aforementioned avenue, around which businesses and institutions are clustered, is sufficient for transit.
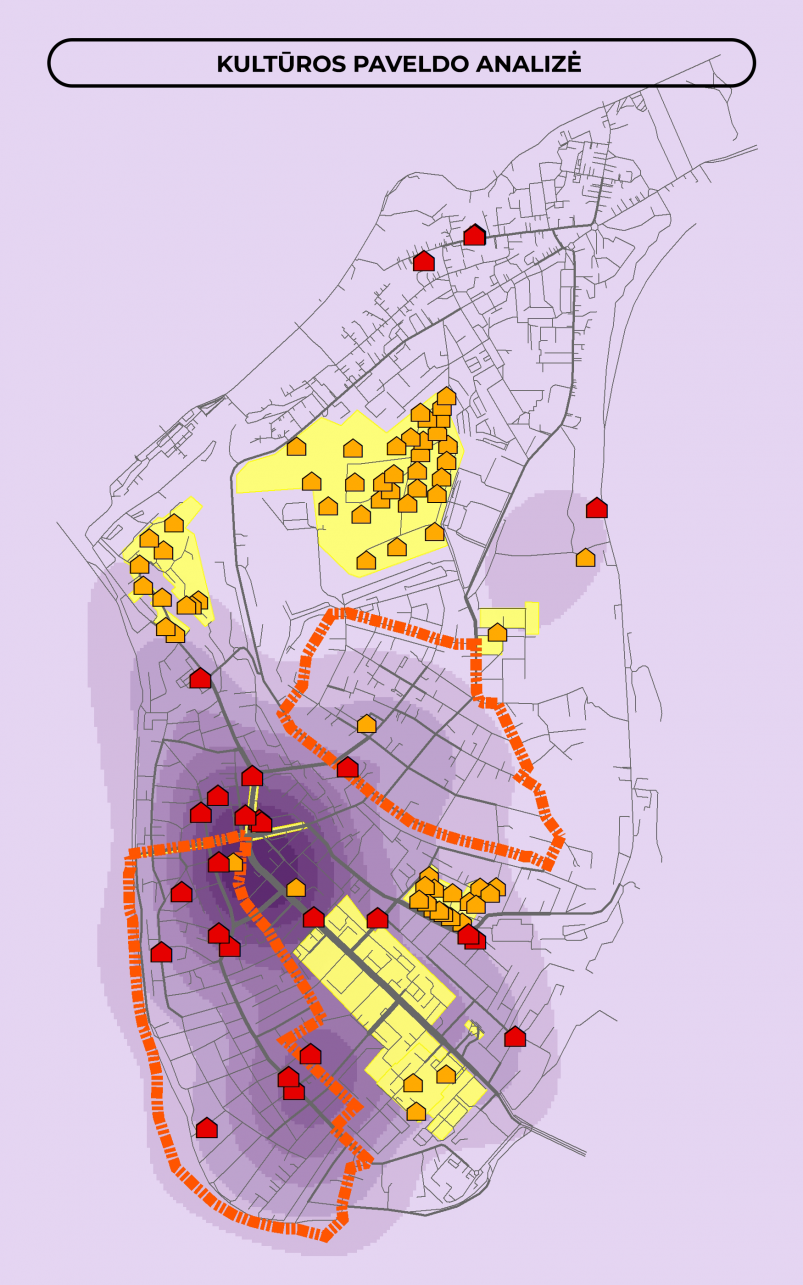
What is the purpose of this workshop, research, and vision election? To include it in the city’s general plan. Genius Loci project manager, community member, and artist Vita Gelūnienė shared her surprise while visiting Norway. She asked Bodø’s chief architect how the city will develop in the next decade. “I have no idea and I can’t imagine. Everything will depend on the townspeople,” he replied. It sounds brilliant – less work for bureaucrats, happier residents. However, V. Gelūnienė added that the refinement of the vision itself does not equal civil society, “This is a document that will not do the job for us; we must continue to be active, seek our rights and realize them every day.” It was somewhat supported by the community members, who already noticed during the presentation that the vision would require a greater commitment of people to protect their environment, including hundred-year-old trees.
One of the project partners, Vegard Kaasen Engen, head of the cultural heritage department of Bodø Municipality, said that Genius Loci experience provided an opportunity to improve the DIVE method used in Norway, where public involvement in planning processes is mandatory. It is a rather theoretical process in its nature that seeks to identify and evaluate heritage and it doesn’t work well if there is no connection with local communities. The guest hopes that this situation in Norway can change after taking advantage of the Šančiai experience and maybe they will even start using the mapping tools developed here.
It is a good opportunity to emphasize the internationality and visibility of Genius Loci that goes beyond the borders of a city or a country. On the day of the project presentation, Kaunas was visited by members of the Faro Convention Network, who held their meeting here. Back in 2005 in Faro, Portugal, the Council of Europe invited member states to sign the Convention on the Value of Cultural Heritage for Society, which sought to strengthen existing Council of Europe measures for specific aspects of cultural heritage. The convention focused on the ethics and principles of the use and development of heritage affected by globalization and entered into force in 2011. The representative of the Culture and Heritage Department of the Council of Europe, Francesco Pla, who visited Kaunas in June and participated in the event, explained how Genius Loci corresponds to the principles of the Faro Convention. First of all, it is a collaboration between the residents of Šančiai and representatives of the academic world that includes all voices in technical decision making. In addition, this project perfectly combines history and the present.
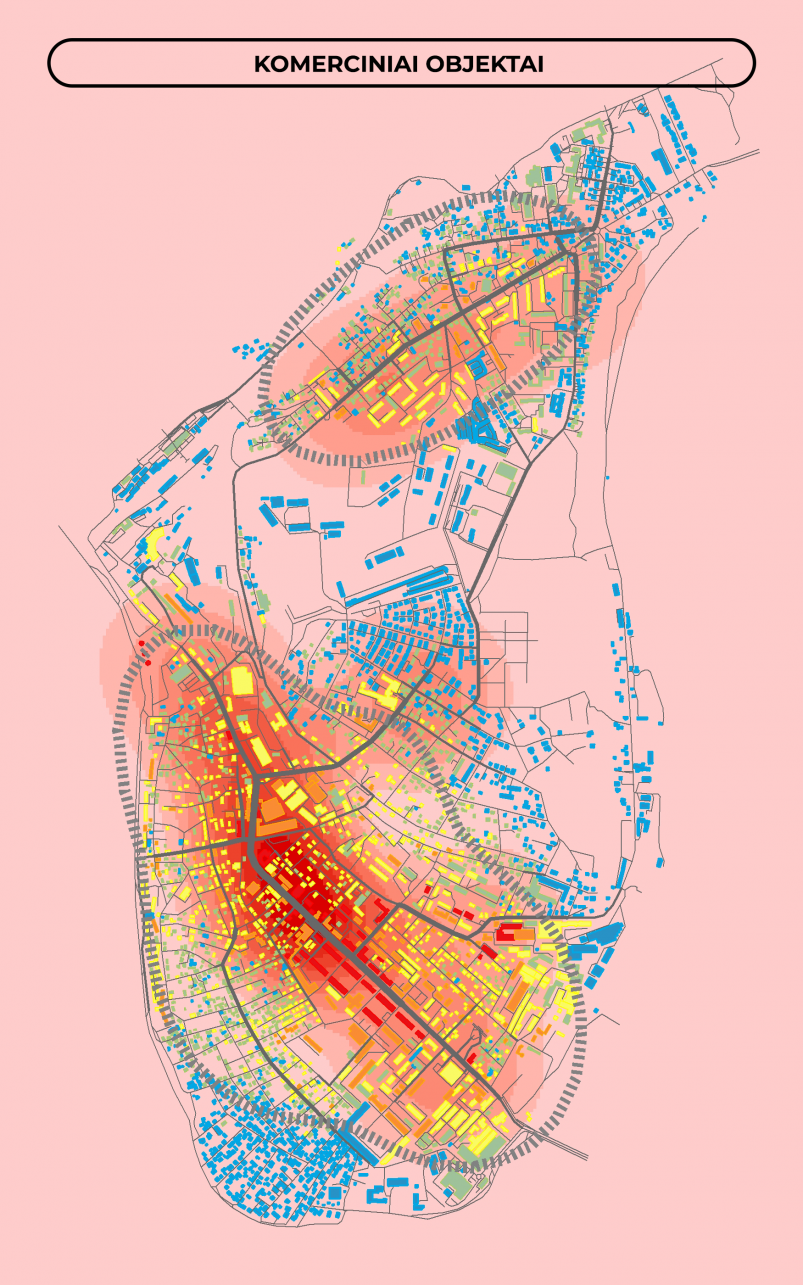
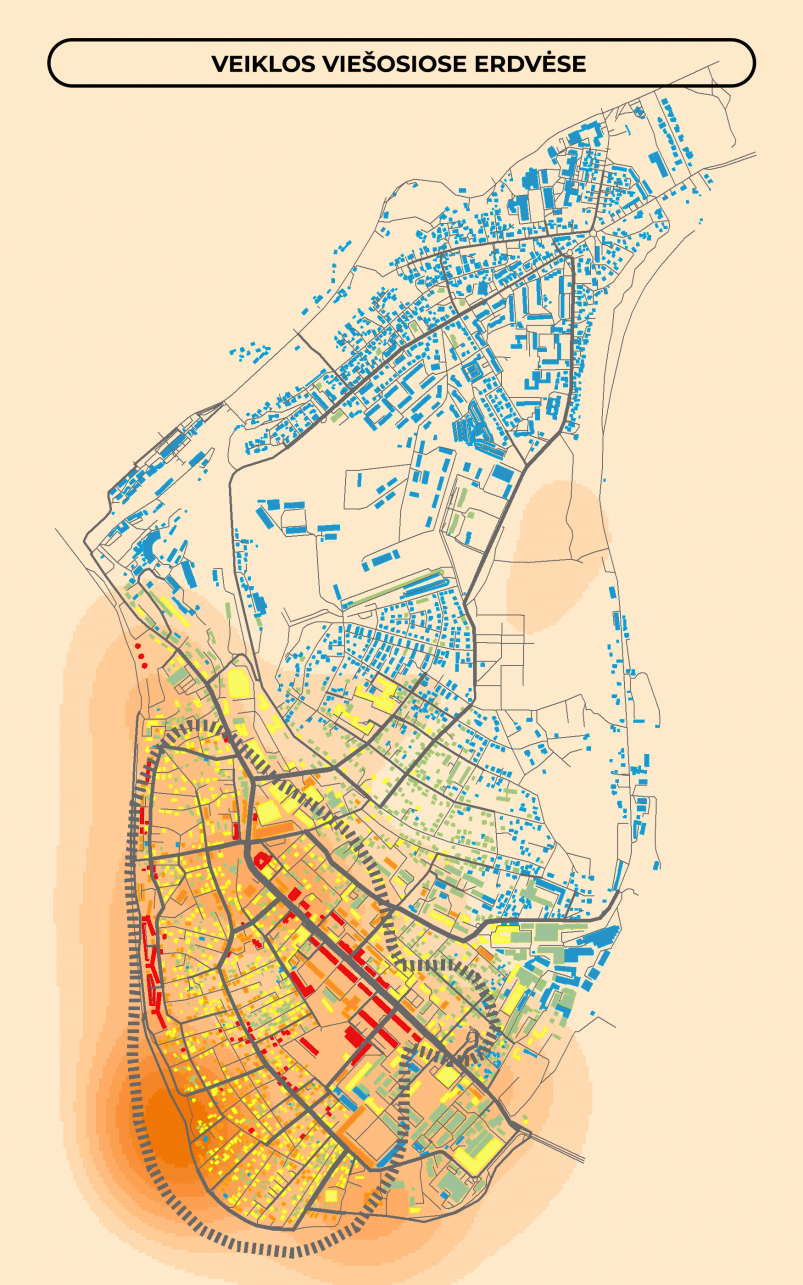
In addition, the Digital Map Creation Tool project was evaluated in the New European Bauhaus Prizes competition last year. This tool, as a way of encouraging citizens’ involvement and participation in the creation of the urban vision of Šančiai district, received a prize in the category “Regaining a sense of belonging.” The award is not only a certificate but also 20 thousand euros. For three years, Genius Loci was financed by the European Economic Area and the Norwegian financial mechanisms.
Kęstutis Zaleckis, professor of the Faculty of Civil Engineering and Architecture at KTU, while presenting the results of the Digital Map Creation Tool with his colleagues, mentioned that it always makes sense to bring scientific calculations to reality. When they are combined with residents’ statements and testimonies, a much more realistic picture emerges. Interestingly, artificial intelligence was “called on” for the emotional evaluation of the maps created by the Šančiai residents and yet there was still a need for human intervention. Because some descriptions are too laconic for the AI to understand.
A large number of Šančiai residents (or those close to them) who gathered in the KTU library auditorium were interested in what the project sample was and how many participants were involved. The numbers are impressive: over a thousand local residents participated in the 28 workshops led by academics (around 20 thousand live in Aukštieji and Žemieji Šančiai). These include children, youth, seniors, and people with disabilities. Elena Vanagaitė, the chairperson of the community of Žemieji Šančiai, a third generation Šančiai resident, told me that it was precisely the restrictions of the quarantine that made it possible to mobilize those who might not normally find the time or might lack enthusiasm.
Surrounded by the Nemunas on three sides, Šančiai surprisingly resembles a heart in its shape. Or… ham. Maybe you will see something else? There is no wrong answer in this variation of the Rorschach test. In general, Šančiai can be lower (Žemieji) or upper (Aukštieji) and that is an important point when considering the community size. Going back to Christopher Alexander, who refined 253 time-tested architectural models that promote social life, a sense of local well-being, and the organic development of urban structures, the optimum size of a community is 7000 people, where everyone is close to green spaces, public services, places of memory, and so on. Therefore, the most conscious thing is to be a townsperson and also a member of a social unit of this size.
As aptly noted by the architect Linas Tuleikis, who is sincerely interested in this part of Kaunas, the people of Šančiai already live in the structure of the highest standard of living. Close to the earth but near the centre. Next to the river where you can wake up to the chirping birds and after taking a few steps pull out an onion from the ground. It sounds utopian, but it exists. Šančiai vision no. 3 aims at preserving this precise way of living.
The story of Gediminas Zujus quoted in the introduction of the article is just a small part of the treasures that you can discover in the four Genius Loci maps. Objects that are personally important to residents don’t always find their way into official heritage lists, and this is very symptomatic. It will take time to study both the maps and the proposed vision (all three versions of it). Even if you live far from Šančiai, it makes sense to do this both for ideas for future trips and for emerging thoughts about your own neighborhood, block, or street.
