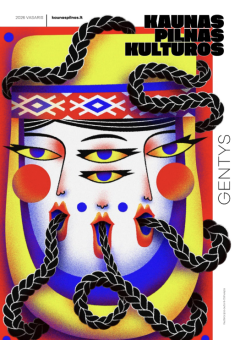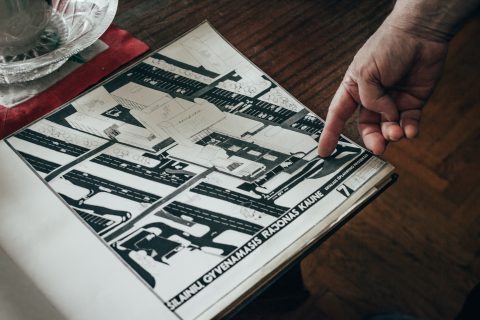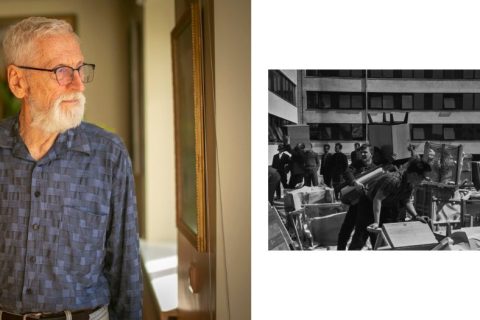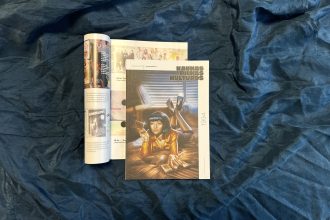Lithuania became free in 1990. The field of local architecture, which began to rapidly change during the period of the Reform Movement, underwent a fundamental transformation. Independent architecture offices became the epicenter of designing and private commissions the basis of their work. The imagination was no longer limited by the availability of materials but by the customer’s wishes and the depth of their pocket. One of the most exotic eras of Lithuanian architecture began. Architectural fashions from the 90s intertwined with new phenomena. Individual construction of this period, notorious for its excesses, is a broad and demanding topic. But this time we shall not attempt to tackle it. Rather, I would like to selectively look at some bigger examples of public architecture from the first decade of freedom in Kaunas.

The first years of Independence seem suffused with unmeasured architectural ambitions on paper and only slightly more measured chaos in physical space. The big explosion of entrepreneurship in the urban body manifests itself primarily in the repurposing of buildings, small pavilions, and all those small establishments on the first floors of block apartments. In addition, in the first five years, we see many reports in the press about the “soon to emerge” new large business centers, multifunctional complexes, hotels, and shopping centers. Due to the delicate conditions of that period, this usually did not come to fruition.
The duo of Vaidotas Kuliešius and Gintautas Natkevičius designed many interesting visions that were never realized, except one, but only a decade later. The construction work of Maxima Group founded in 1992 (A. Mickevičiaus St. 27) stopped for four years, however, the building – completed according to the adjusted design – finally opened its doors in 2001 already as German Invest. The slightly postmodern idea of the project is also confirmed by V. Kuliešius’ comment found in the press of the time, where he talks about the architectural references inspired by the Romuva tower, the colour solutions of Pienocentras and the balconies of the Pažanga building. The building harmoniously blends into the whole of the street that consists of the interwar period and the tsarist epoch architecture. The size of its tower and the placement of windows bring some postmodern playfulness to the street.
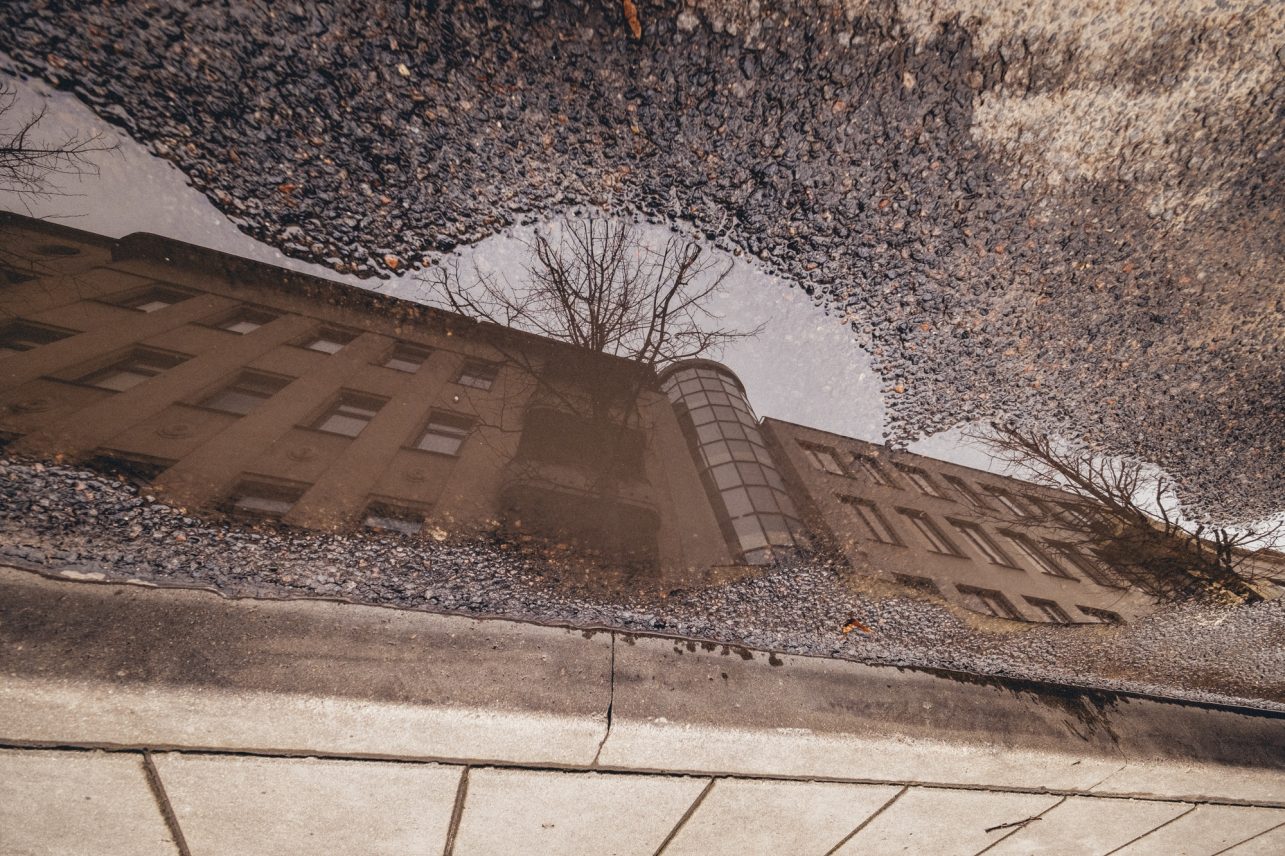
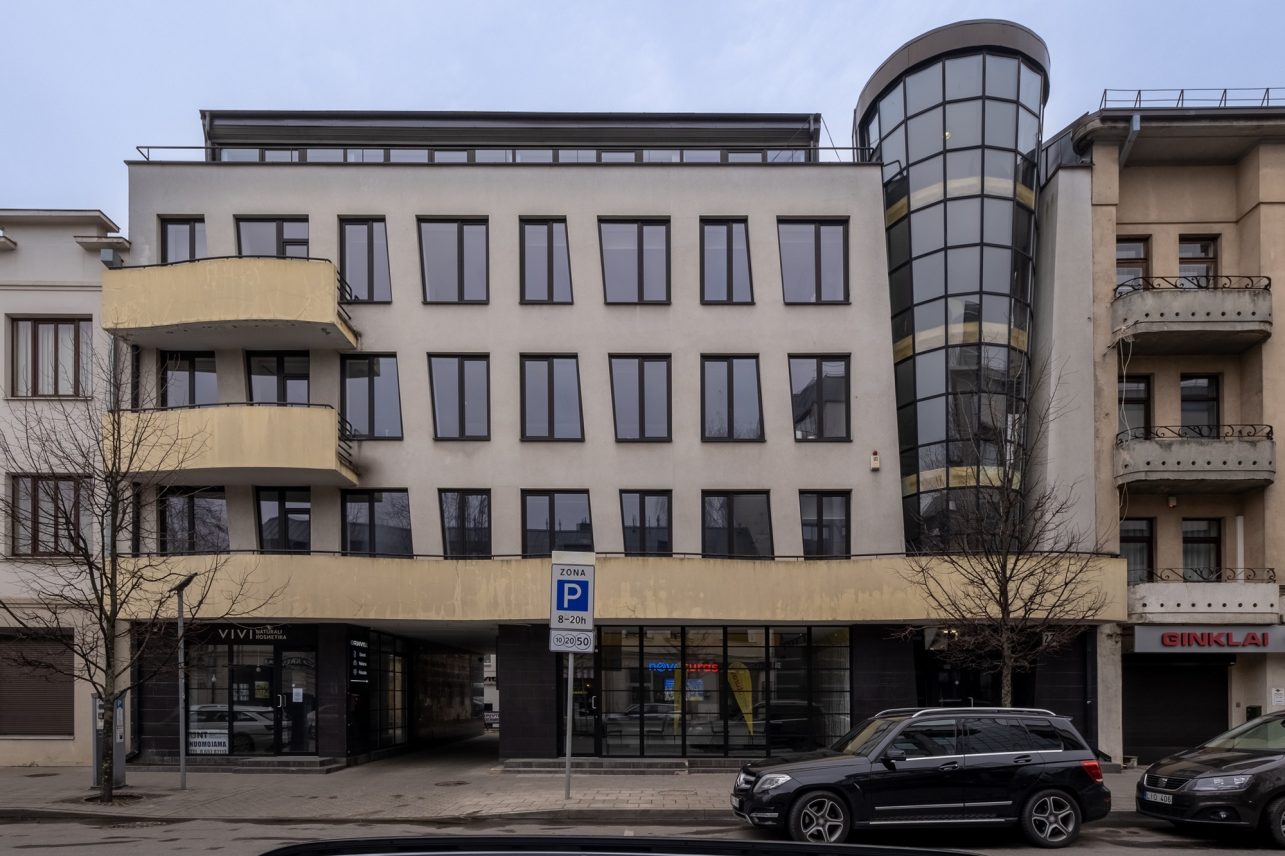
The Sodra building (A. Mickevičiaus St. 42) across the street also doesn’t stick out from the context of the street but rather compliments it. The facade, with its pilasters and clearly defined socle, seems like a reference to the nearby house designed by Stasys Kudokas, however, the monumentality is created by the massive glass bay window placed in the center. It is interesting that, like its neighbor, this building stood preserved for a long time. The project for the administrative building of Elektros tinklai was prepared in 1985 (architects Gražina Janulytė-Bernotienė and Loreta Bulakienė) but its construction began only in 1994 and by new owners. The construction stopped shortly. In 1999, as the wave of ambitious Sodra constructions rolled across the country, the project was reorganized for social insurance purposes. The Kaunas branch of it settled there in the beginning of 2002.
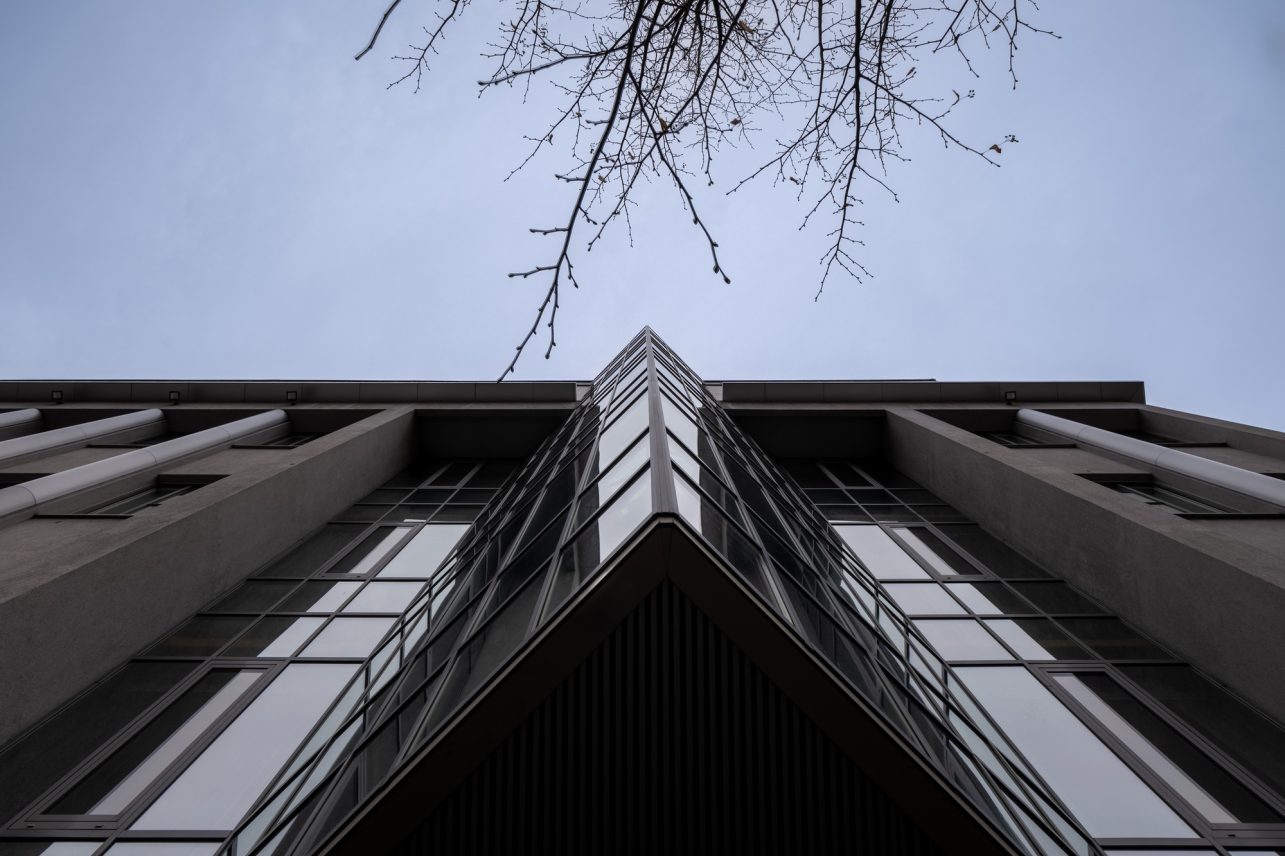


In addition to the change in architectural style, the materials used also changed in the second half of the decade. The witness of these changes as well as one of the most prominent representatives of the time in the city center was already a former Omnitel salon (Laisvės Ave. 43, architects: Aidas Rimša, Egidijus Vilčinskas, and Diana Gutauskienė, 1998) which seems to have stood the test of time and will soon surpass Merkurijus in terms of longevity. The exterior reflects the former functional division of its interior. The main highlight here is a remnant of post-modernism – a monumental marble portal that extends over two floors and, together with large windows, marks the customer service part of the building. The rest of the façade is dominated by metallic finishes, particularly accentuated on the upper three floors used for administrative and technical functions. Metallic finishes also dominate the nearby Daniela Hotel, built at a similar time (architects: Vilija Ulozaitė, Boleslovas Zabulionis, Gediminas Langvinis, and Virginija Rimkienė, 1999).

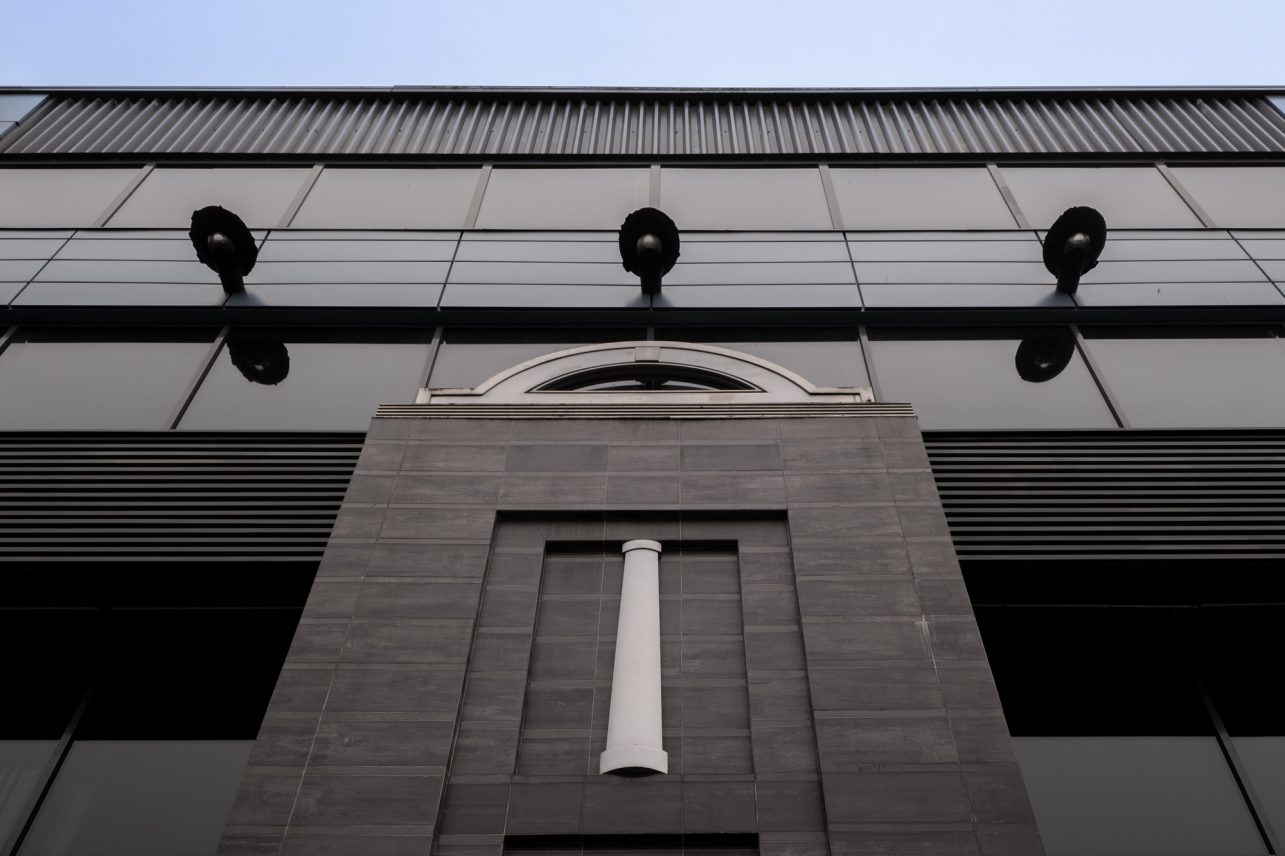

The station market once made a brazen, but as it was planned, temporary, entrance into the urban fabric of the historic part of the city. In the first years of independence, there was much talk about moving it from its unsuitable location within the residential quarter, but it was not until 1996 that a solution was found. A few years later, construction of a new covered market (architect Henrikas Balčiūnas) began on nearby Šiauliai Street. It was announced that the building of more than 22,000 square meters would become the largest of its kind in the Baltic States (although this was not entirely true), but the planned opening in the symbolic year 2000 never took place. Like the architect’s other work – the Respublika Hotel monolith – the construction process of the new station market was destined to get stuck. Looking through the empty window recesses today, we can still see the impressive configuration of the huge interior spaces, which contrasts with the exterior of the building. The architect deliberately divided the exterior of the building in an attempt to adapt it to the much smaller scale of the surrounding buildings. The ground floor was intended for food and flower sales, while the second floor was to house industrial retailers, an exhibition space for the products of Lithuanian companies with a bar and a conference room. Although the new market was not destined to undergo an architectural or commercial revolution, by the end of the decade there were already signs that both the commercial architecture and the buying habits of the population were about to change. One such symbolic moment was the opening of the Saulėtekis shopping center, which had changed beyond recognition and brought new trends of commercial architecture, and whose architect Gediminas Jurevičius eventually began to dictate the rules for designing the buildings of this type.
Another important moment in the changing cityscape of Kaunas at the time was the construction of churches. Residential areas that were built or greatly expanded during the Soviet era usually did not have their own church, or the church simply did not meet the new needs. In the temples built at the beginning of independence, one can see a tendency to interpret traditional sizes. Good examples of this are St Casimir’s Church, which adorned the Aleksotas Hills with its crown (architect Algimantas Kančas, 1992–1997), and Blessed Virgin Mary Queen of the Rosary Church in Palemonas (architect Gediminas Jurevičius, 1991–1996). Financial realities led to a departure from the architects’ original intentions in both cases. One of the most interesting examples of that time in Kaunas was the complex designed by architect Alvydas Jačiauskas at P. Dovydaičio St. 17, which was to become a Franciscan monastery. The massive tower rose above the small houses of the former Brazilija neighborhood and became one of the most striking points of Žaliakalnis panorama. Recently respectfully reconstructed, it can be placed next to the Žilinskas Picture Gallery as a vivid example of postmodernism in Kaunas.
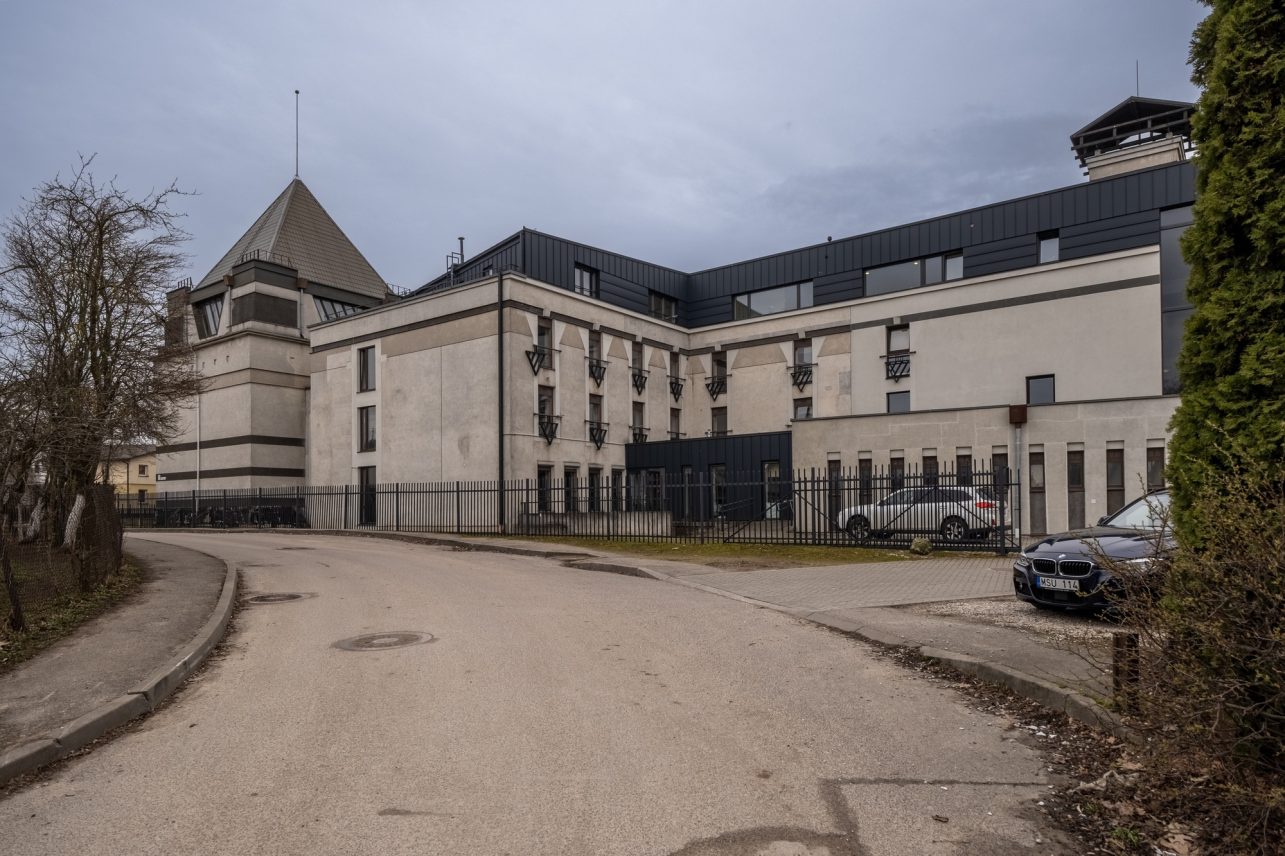
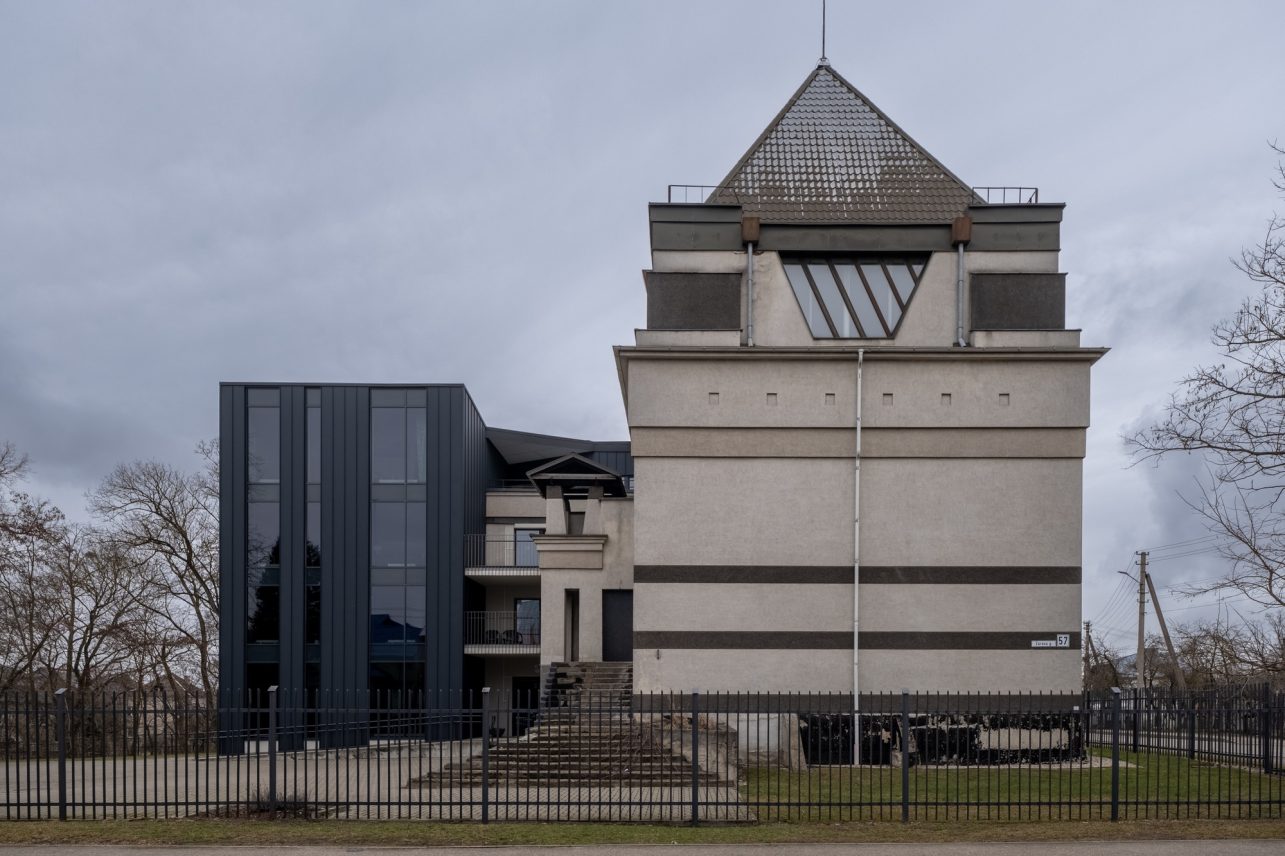

Designed in 1996, the New Apostolic Church (architect Remigijus Ruškys, completed in 2001) was very different from other Christian temples built in the city at the time. It is modest in scale, yet its expressive architecture turned it into an important landmark in the monotonous environment of one of the city’s oldest residential areas that underwent a large-scale development. The Church of the Good Shepherd (architects: A. Kančas, M. Preisas, and L. Kazakevičiūtė; the construction began in 1999 and was completed in 2008) located across the street was also destined to become a landmark of Dainava district. Its architecture demonstrates the changes in the design of sacred objects.
The first decade of freedom did not leave many distinct architectural landmarks in the city. Due to a turbulent time, many interesting projects never saw their three-dimensional light of day, others were not built as intended by the architect, and yet others were eventually reconstructed beyond recognition. Nevertheless, the collection of these precious rarities, however small, that managed to survive, is only more valuable.
