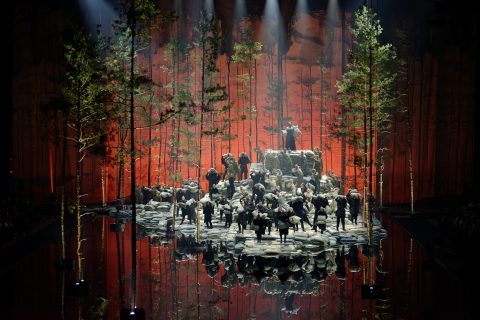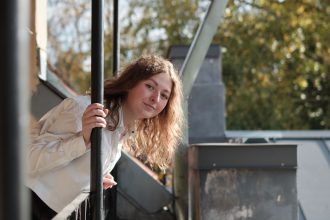How often do you visit exhibitions and museums where everything can be viewed from up close, touched, moved and tried out? Such an interactive exhibition Moder…Kas? Kauno modernizmas! Ir architekto profesija (Moder… What? The Modernism of Kaunas and the Profession of an Architect) filled with playful elements is designed for children but is also suitable for adults, awaits visitors in A. and P. Galaunė House-Museum, department of of M. K. Čiurlionis National Museum of Art.
This unique exhibition, the first of its kind in Lithuania, introduces young museum visitors to architecture and the style of modernism, not only by telling historical facts through photographs, but also allowing children to play in models of the most famous buildings, inviting them to draw a house and build it from building blocks. We talked about the exhibition with its curator Eglė Januškienė, and the atmosphere of the conversation was enlivened by her sons Ąžuolas and Tauras, the experts of the exposition and the sources of inspiration.
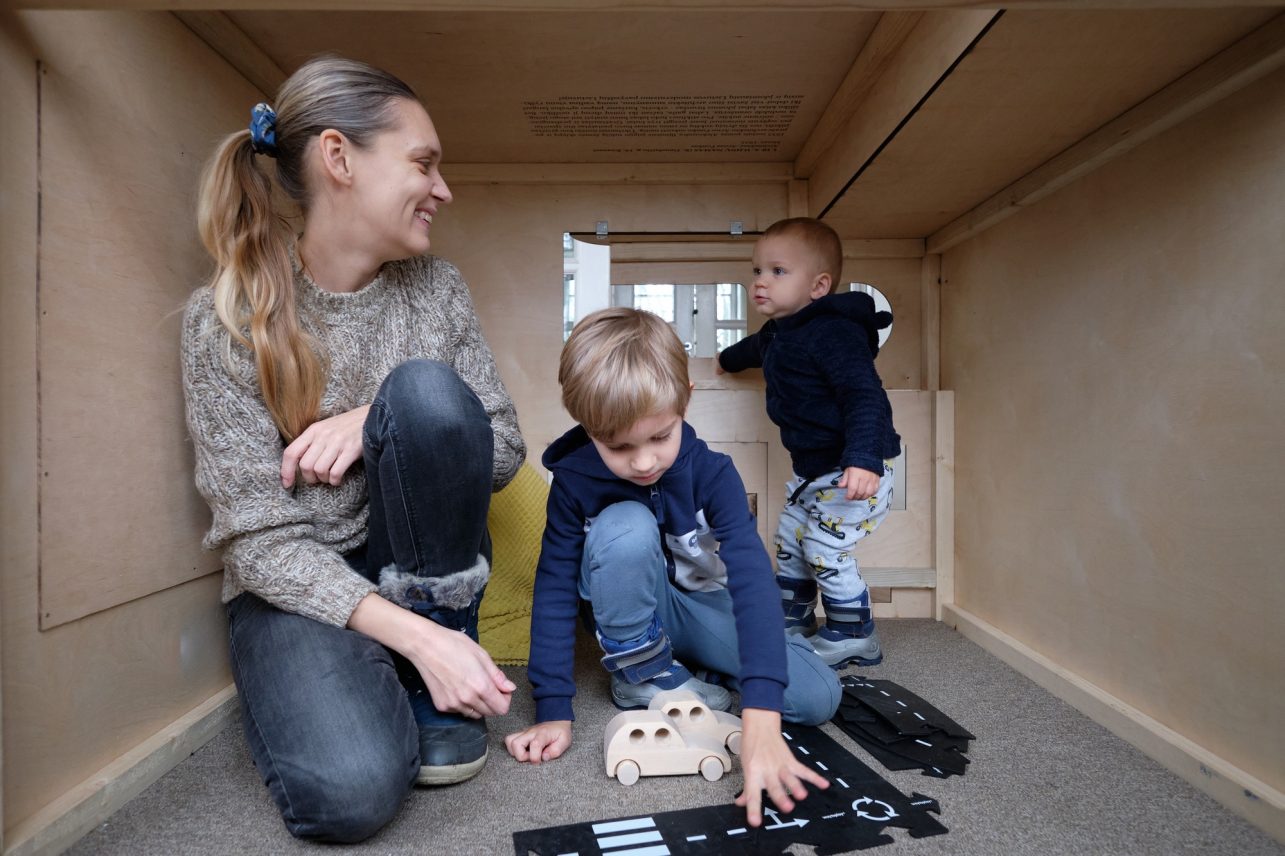
How did you come up with the idea to create an exhibition for children about architecture?
The idea to create this exhibition was born a while ago, when I went on maternity leave, and I felt a terrible longing for architecture. Then, together with my eldest Ąžuolas, I started testing and creating various architectural activities for children. Together we visited a number of museums, where I often had to tell my sons, “You can only look here, you shouldn’t touch it with your hands,” but in addition to looking they also feel like touching everything. This gave rise to the idea of creating a space where children could feel free and get to know architecture while creating their own. In the exhibition, I wanted to illustrate that architecture can be very interesting, building those houses is fun, and creating new worlds for children is natural.
We have interesting and valuable Gothic and Baroque buildings in Kaunas, the stylistic features of which are a little easier to recognize for an inexperienced viewer. So why did you choose to introduce children to modernism?
One of the reasons was the desire to draw attention to the uniqueness of this architectural style and the importance of preserving it after the demolition of the villa of Petras Ruseckas, a book smuggler, writer and journalist, began in Perkūno Alley. I believe that children need to be told about heritage and architecture as early as possible so that they realize the value and, would learn to protect it and avoid such mistakes after growing up. That’s what I’m trying to do with this exhibition. And the parents, who accompany their children to this exhibition can also a few interesting things.
The choice of this topic was also encouraged by its growing popularity. An application to include Kaunas modernist architecture in the list of UNESCO’s protected areas inspired more research on this style; themed routes started to emerge. There are certainly a variety of ways for adults to learn about modernism, but there have been no such activities for children. And it is much easier for children to recognize modernist shapes rather than the intricate features of Gothic or Baroque because they are dominated by refined elements: circles, squares, rectangles. So, modernism is a great choice if you want to start teaching children about architecture and the work of an architect.
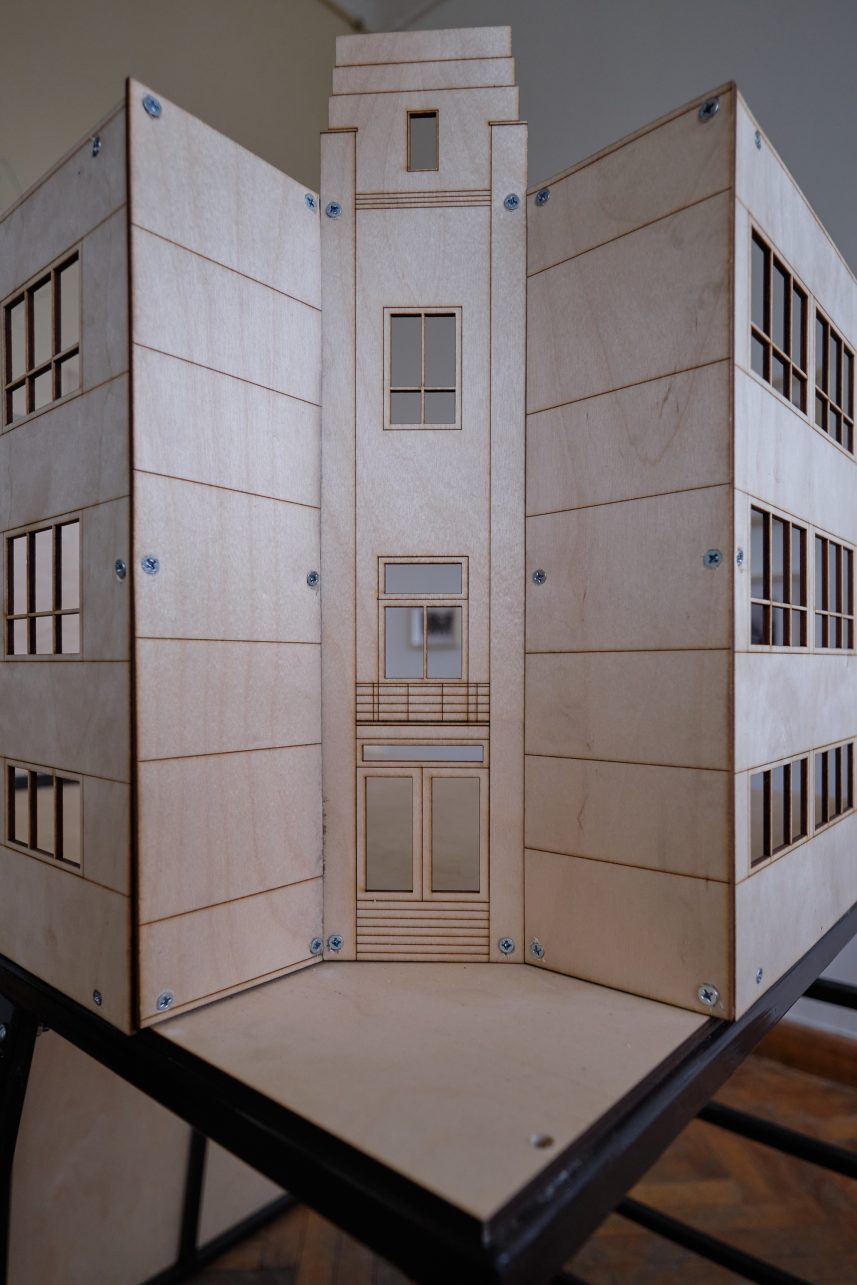
The exhibition consists of three parts: Modernist town, head architect’s room and a layout room. What characterizes each part of the exhibition?
In the first part of the exhibition – the small-scale Modernist town – children can get acquainted with the principles of the style, architects of the interwar period; to inspect and play next to or inside the models presenting the real buildings of Kaunas Modernism. The head architect’s room welcomes visitors with small instructions and examples of drawings of architectural elements. Here, sitting down at the drawing table, children can draw their house. In the third part, visitors are invited to put together a layout of their building from building blocks; children love this room the most.
All parts of this exhibition illustrate the most important steps in the work of an architect. When a visitor comes to the exhibition, he is challenged to create a modernist-style house. First of all, he has to examine the surrounding area of the future building, to analyze what kind of houses stand here, what connects them. After this research, you need to come up with your own idea and draw it, and then you can start working on your layout. I tried to emphasize that the buildings are first and foremost created for people, it is important that the people in them feel comfortable, so in addition to the building blocks, there are people in the model, toy figures depicting their feelings. In this way, children learn not only about the technical or creative, but also about the emotional part of architecture, develop the ability to recognize and talk about emotions.
I am glad that this exhibition has become a common project of our family – everyone got involved, even my aunt.
How did you combine the theoretical and practical parts of the research in the exhibition?
The theoretical-historical part of the architecture may seem a bit boring to the child, so I tried to make the exhibition as interactive as possible with the opening model windows, little cars, added road and other movable elements. I think that it is better to allow children to play a themed game once instead of telling them something for hundred times. This will help them absorb the information better. This format of the exhibition helps to develop spatial thinking, creativity, makes the learning process more fun and accessible.
For example, the ice cream theatre helps to present the Pienocentras building. It reminds the children about a legendary cafe that was located there, which had 12 types of ice cream during the interwar period, and later produced the most delicious milkshakes in Kaunas. We invite the young visitors to re-enact the scenes of the production and sale of the ice cream, thus creating a natural association between such action and building.
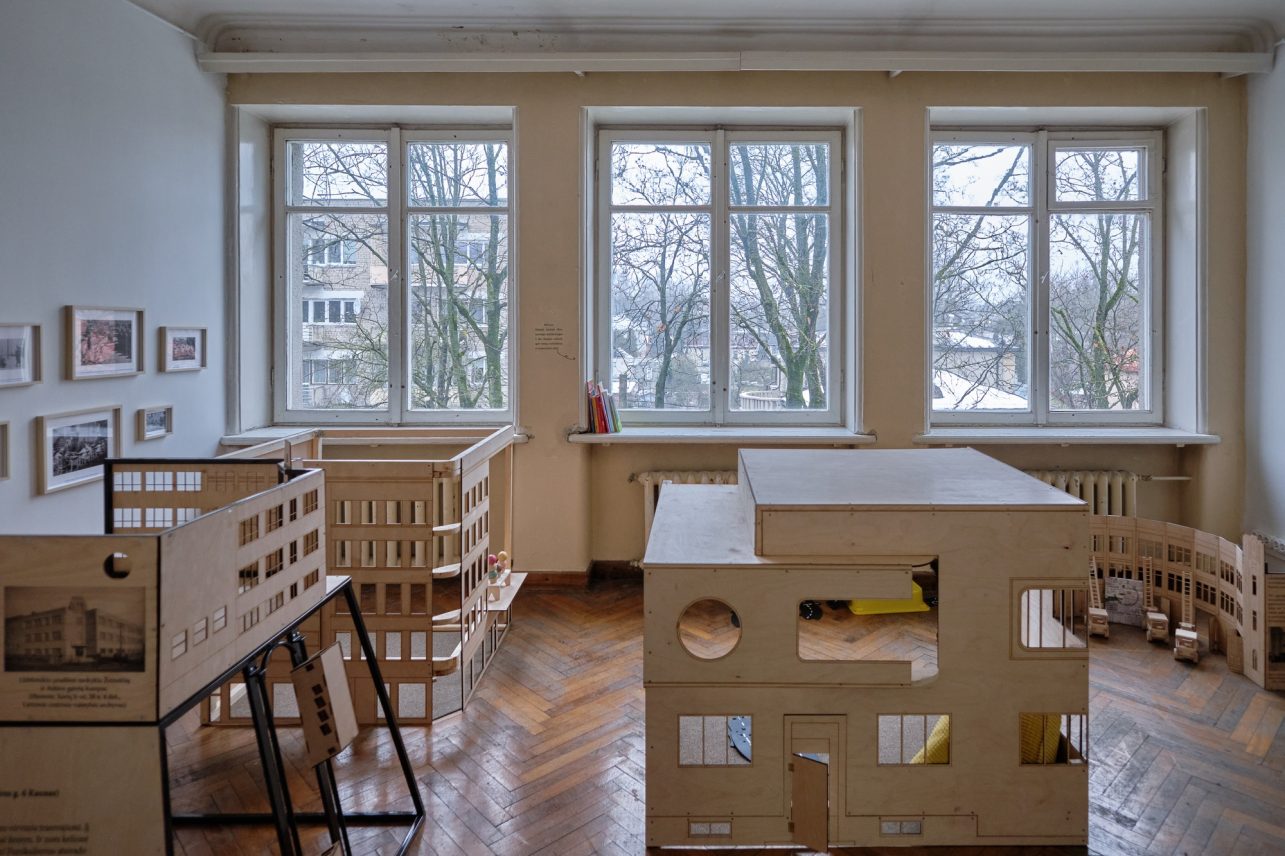
What buildings did you choose to present at the exhibition and why?
I wanted to introduce buildings that have elements that children could play with. I also tried to choose the most exclusive and characteristic buildings of Kaunas modernism that have different functions: the residential J. and A. Iljinas house, J. Jablonskis Gymnasium and funicular, Pienocentras building, Fire station building, Kaunas County Municipality (main police station of Kaunas County) and Central post office. Alongside them, other elements of urbanism are emphasized, such as the construction of roads, the development of water supply infrastructure, and changing vehicles. The drawn map illustrates tree planting festivals, during which up to a million trees were planted in Lithuania. They involved a variety of members of society, but students were particularly active. For me, this is one of the most beautiful interwar period Lithuanian traditions.
People can get better acquainted with the elements of the exhibition in your book that continues the exhibition’s narrative. How does this publication complement the exhibition? How did you manage to discover a form that would appeal to children?
Indeed, it all started with the publication and later transformed into an exhibition. I first came up with the idea to make paper buildings that children could fold. 24 such layouts can now be downloaded free of charge from the internet. They also contain descriptions of what is typical of these buildings (the publication was funded by the Lithuanian Council for Culture). while working on this little project I discovered many interesting and fun things. I took part in a laboratory organized by the Lithuanian Union of Architects, where I received funding that enabled me to present my discoveries in book and exhibition formats.
The publication allows us to continue the acquaintance with architecture, presenting in more detail what style modernism is, how it emerged, what were the main global trends and works of its pioneers Le Corbusier and Frank Lloyd Wright. It is an invitation to go on literary excursions around Kaunas modernist buildings and get to know them from a different perspective. The insights of my brother’s wife, primary school teacher Evelina Sakavičienė, were invaluable in choosing an interesting and understandable format for the children. It prompted me to start the story with an explanation of what architecture and architect are. Since I am constantly in this field, I would not have thought that an explanation was needed. Jonas Minkevičius, a professor, architect and lecturer in the history of architecture, also advised me in preparing the book. My eldest son, who was the first to try out both the publication and the exhibition, also became an expert on the richly illustrated book.
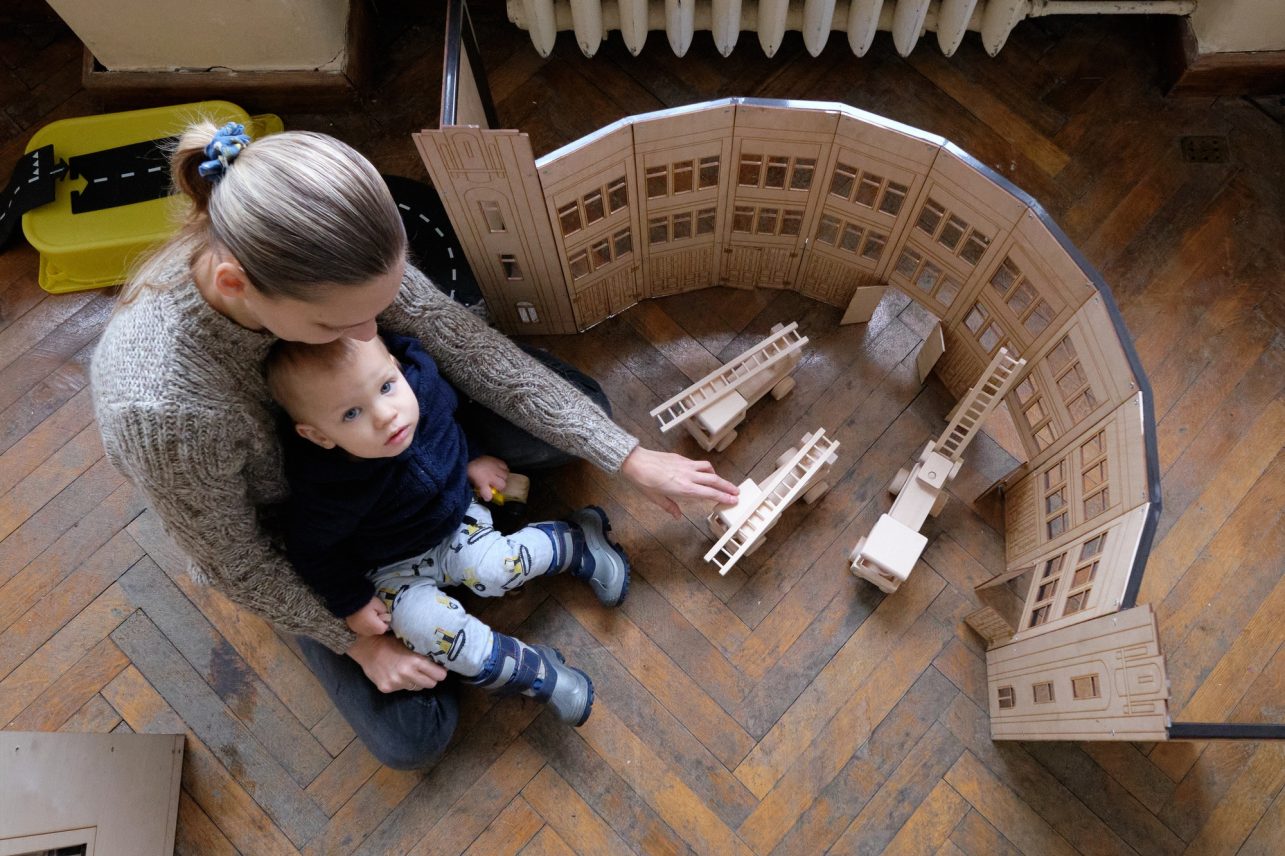
What was the creative process of the project? What new and interesting things did you discover while preparing the exhibition and the publication?
First of all, the idea of how the museum spaces should be planned was created with a huge help from architect Vika Pranaitytė. We chose the objects we wanted to present to children. Together with my mother and sons, I organized tours around Naujamestis, during which we photographed the facades of modernist buildings. Later I redrew them from the photographs and prepared the layouts with the help of student Ieva Stulpinaitė. We then sent this material to the manufacturers whose job was to cut the elements out with a laser. All the details were collected and assembled by my father. He also made special tables for the Model Room, on which children can not only build block buildings, but also draw the environment. My husband and architect Domas Januška also helped to prepare the installations. I am glad that this exhibition has become a common project of our family – everyone got involved, even my aunt. And the friends of the exhibition gave us discounts or even gifted toys.
But the most interesting and enjoyable part was not the specific elements or facts, but the collaboration and getting to know the creative people. I am grateful that A. and P. Galaunė House Museum welcomed this exhibition so warmly. The Lithuanian Union of Architects planned to allocate the premises in Vilnius, but I really wanted to present modernism in Kaunas. The museum employees provided a lot of help in organizing the exhibition and are still actively conducting educational activities at the exhibition. Thanks to Paulius Lazauskas, photographs of interwar period children and other visual archival materials can be seen in the exhibition. Poet Violeta Palčinskaitė gladly agreed for her poem “Let’s Draw a House” to present the head architect’s space and Karolina Paliulienė shared the family’s archive and allowed to publish a photo with her brother and sister buying ice cream. Thus, cooperation with these and other exhibition partners, sharing ideas and experiences became the biggest discovery of the exhibition.
And what are the most interesting signs of Kaunas modernism for you?
I can’t single out individual buildings. I am most fascinated by the change that Kaunas has undergone during this period, and which has been driven by modernism. Of course, looking at several different buildings, one may notice and admire certain recurring elements, but to feel that true spirit of modernist architecture one must walk around the whole city and appreciate the whole.

