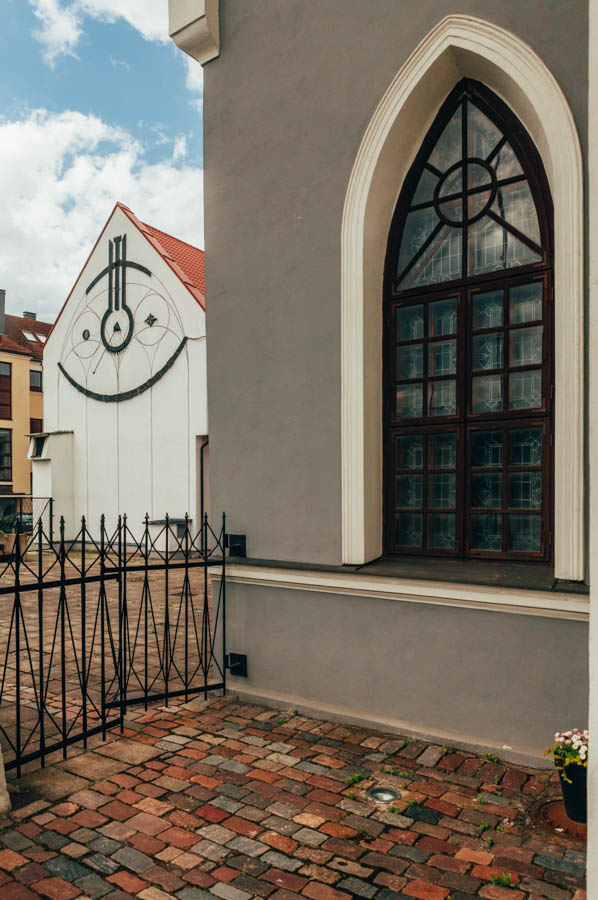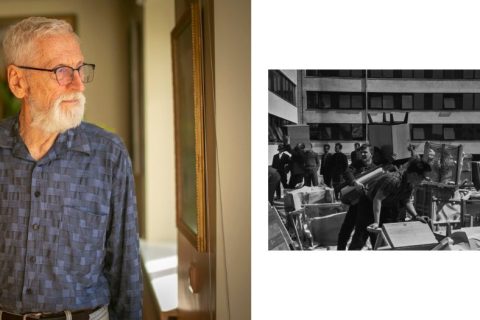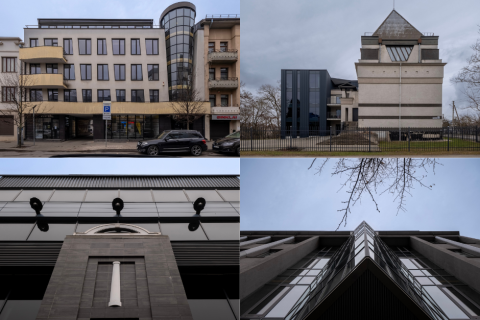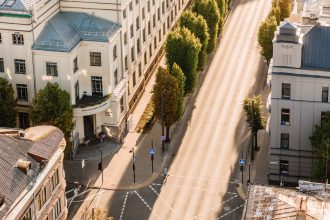Probably everyone agrees that Kaunas has a rich variety of architecture. In addition to the buildings that are constantly included in various publications that represent the city, and are visited by tourists, there are also those that may not be very famous, but due to their form, are memorized – consciously or unconsciously – by the passersby.
Some have even become peculiar landmarks of the district, even if we don’t think of them often. There is a reason why Kaunas is called the city of jazz. Throughout many eras, the diversity of architectural forms has turned the fabric of the city into a charming improvisation with different stories, so it was certainly not easy to make this small list. And yet, here they are – five buildings and their short stories.
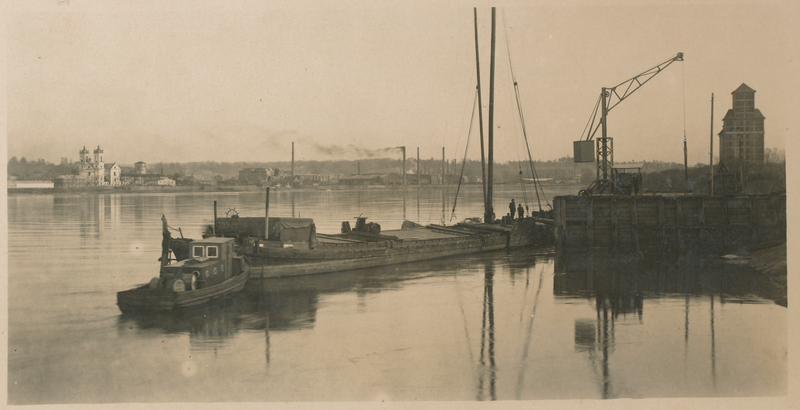
Kaunas grain elevator
In 1923, Lithuania was still being rebuilt after the war and post-war battles that devastated the country. There wasn’t much money, so priorities had to be set straight. The agricultural sector, the backbone of the state economy, lacked modern equipment that would help to effectively use its potential and make it competitive in foreign markets. Therefore, the construction of modern, reinforced concrete grain elevators began in Kaunas and Šiauliai. It is said that the builders wanted to give the elevator in Kaunas a symbolic touch.
To this day, it stands out with its red-brick tower, which creates a kind of allusion to the fortress, and back then – to the industrial stronghold of an emerging country. The architectural solution of this building, which was the tallest in the city for many years, was liked by many, however, not by all (just like any other building). There were calls in the press to plaster it and turn the tower into an “imposing ornament of Kaunas.” However, judging by the abundance of surviving photographs and the attention in the press, it was considered an ornament anyway.
The lonely spire of Vilijampolė
From the shore of Vilijampolė, a picturesque panorama of Kaunas Old Town opens up, mottled with the vertical lines of Town Hall and church towers. But if you look from the other side of the river, you can see a lonely spire among old factory chimneys reminiscent of a temple. This tower has nothing to do with religion, but with ideology and socks. Due to the atheistic doctrines of the USSR, the vacuum that appeared in the place of religion was filled with the cult of labor, so until the end of Stalin’s reign, vertical architectural elements were ornately integrated in factory architecture. They were supposed to change or at least compete with the spires of the “old world.” At least several of them appeared in Kaunas. One was the administrative building of Pergalės factory (Kaunakiemio St.) and this tower in Vilijampolė, which was brought to Kaunas by the architects of Leningrad in 1953 and served as a water supply for the Silva factory, which was expanding at the time.

The lofty part of the Radio factory
At the beginning of the 1970s, intensive industrial development of the city to the northeast began. The direction of the development was conceived back in independent Lithuania. Gradually, the so-called industrial area was becoming denser, but construction policy meant that the buildings emerging here were standard. They differed little from their functional analogues in the rest of the USSR, and there was also a lack of more pronounced architectural highlights.
Only as Soviet modernism entered a more mature phase did more interesting solutions emerge from the well-established masses of rectangular buildings and strip windows. Probably the most striking of such highlights and the only vertical line that is not a chimney in this part of town, was a so-called engineering-laboratory building, which appeared in the 80s next to the expanding Radio factory, covering fifteen floors. Henrikas Žukauskas, who started working as the first chief architect of the factory in 1985, said that the design of this building had been prepared a little earlier, at one of the Leningrad design institutes. The building completed in 1988, was later integrated into a new general plan and connected to the new emerging parts of the building via annexe.

The cube of the telephone exchange
Today, probably everyone knows the black cube of the General Prosecutor’s Office in Vilnius. More than three decades ago, a cube also appeared in Kaunas, except it was red. Somewhat unusual for passers-by, the building emerged in 1986 on one of the city’s most important transport arteries, on the side of the (current) Savanoriai Avenue, next to the intersection of Utenos and K. Petrausko streets, where even more ambitious projects were planned at that time.
The conceptual shape of the building and small windows hid its functional purpose: a new Žaliakalnis automatic telephone exchange was established here. The person behind the project, the aforementioned architect Henrikas Žukauskas, revealed that at first, the authorities wanted to build a typical building for this purpose (many of its doppelgangers existed elsewhere) but even after preparing several different versions of its adaptation, it just wouldn’t fit next to the important streets of the city.
Finally, he managed to prove at Miestprojektas that this requires an individual decision. The architect also integrated a transformer substation, which until then was planned in a separate typical ugly building. In the 21st century, with the development of technology, the building lost its function and was eventually turned into offices. Although it was covered with panels of a different color during the reconstruction, and the windows were enlarged as well as a new entrance was installed, the building retained both the unusual volume and the expressive pilasters of the facades.

A smiling clock
Pareidolia is the tendency of people to see a particular image where it doesn’t really exist. One of the most common examples is the perception of human features in certain objects, especially faces. One of such faces has been smiling for many years in the panoramic photographs of the Old Town and welcoming everyone crossing the Nemunas via Aleksotas Bridge. In 1984, the Kaunas Faculty of Vilnius University moved to the newly reconstructed Old Town quarter, and the empty wall, facing the future King Mindaugas Avenue, was decorated with Robertas Antinis’ work. It didn’t stay there long. For unknown reasons, a competition for a new wall design was soon announced, and the first place was won by the duo of architects: Ričardas Krištapavičius, and sculptor Antanas Balkė. The interviewed creators of the clock said that the idea to place a clock here came to R. Krištapavičius’ mind when they were thinking of how to utilize the potential of the southern side. And the original artistic idea came from A. Balkė’s graduation project on the theme of M. K. Čiurlionis. “Čiurlionis’ Rex offers an image of the ruler of the world, and I thought that here, he could be the ruler of time,” the sculptor told us about one of the elements of the composition – the ornament of a planet, a throne, and a crown. The background of the clock consists of an ornament of a stylized Gothic window. This is how the artists wanted to show the Hanseatic past of Kaunas and create a symbolic university window to the world. The clock hides another ideological layer that can be associated with the openness of the university. The cities with the most famous universities are marked on the scale. And what about that face? The building smiled quite unexpectedly. “The face appeared due to technology,” R. Krištapavičius said, only later noticing the building’s expression.
