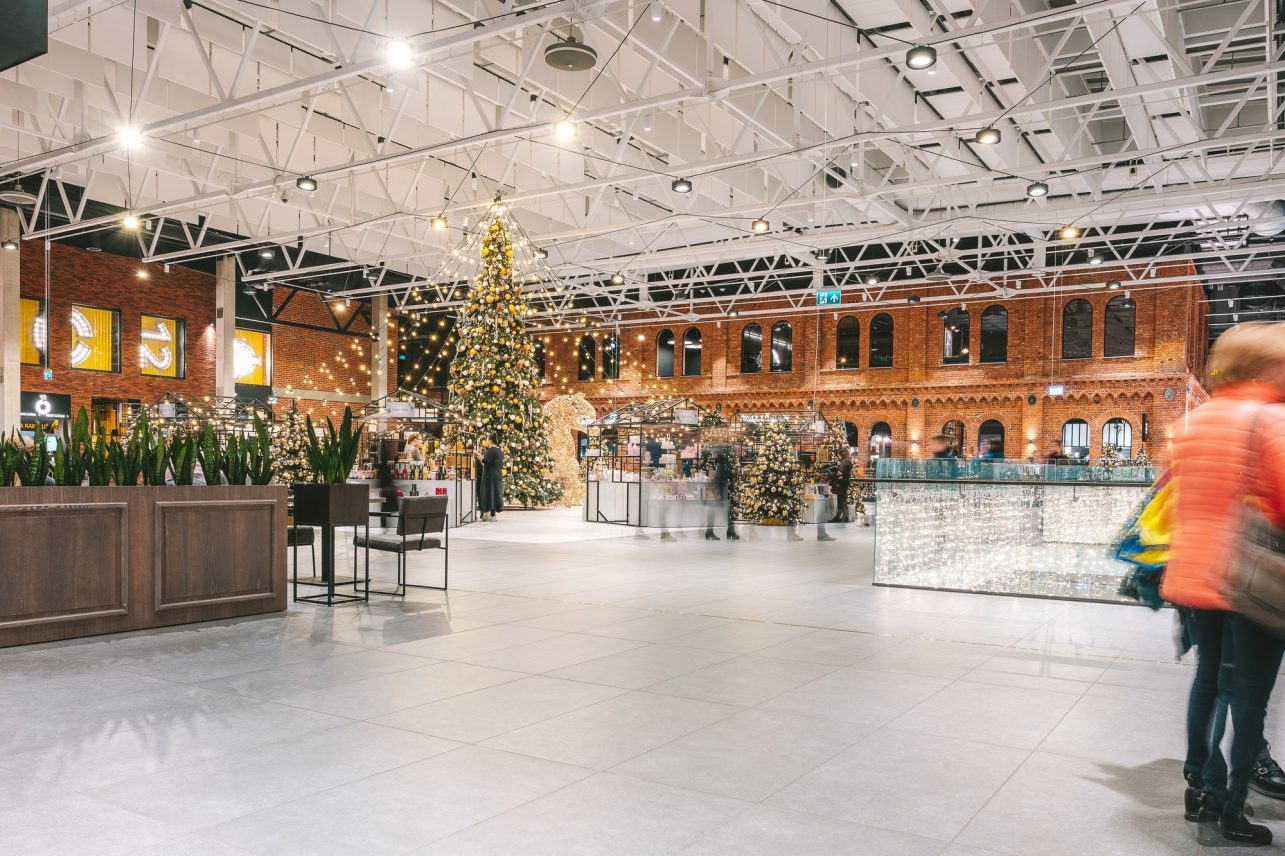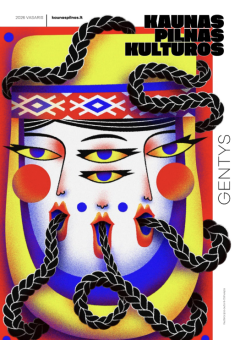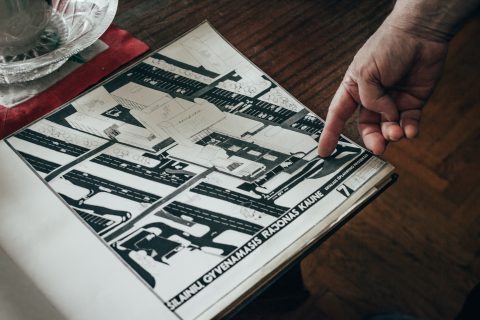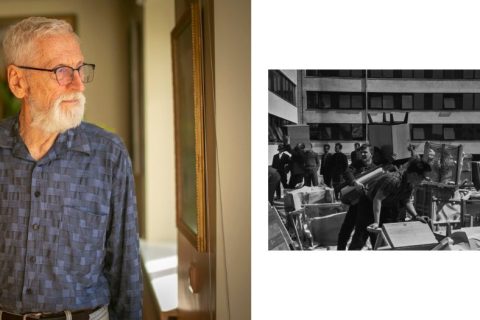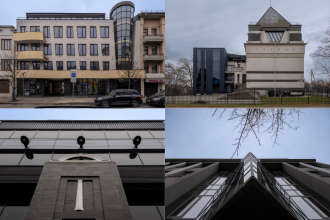Every city is a living organism that is constantly changing. Some buildings are replaced by others, and empty spaces fill up quickly with new street networks stretching into the fields of suburbia. This month, when even nature is shifting itself toward spring, we looked at transformations of a more local nature. We selected some of the more interesting buildings in our city that have changed their function over the last century.
Vilnius Academy of Fine Arts Kaunas Faculty building (Muitinės St. 2)
Historians mention more than one function of the buildings that stood on this plot before. It was where merchants lived, a brewery operated, and a customs office was located. Several hypotheses have been put forward about the other functions of the corner building, including one that suggests it might have been a palace of Jogailaičiai and the first town hall of Kaunas. The current appearance of the building complex was most influenced by a decision to dedicate the whole block to a new city hospital made in the second part of the 19th century. This led to several subsequent reconstructions and changes in the structure of the quarter. The main hospital of Kaunas remained here until the 1940s when one of the biggest ambitions of independent Lithuania – the Kaunas Clinics – officially began its operations. And yet, the medical function didn’t leave the corner of the Town Hall Square. Psychiatry, which previously occupied only one of the buildings, took over the entire complex.
Although there were talks about a rather irrational use of the building located next to one of the main attractions of the city as early as the Soviet era, a psychiatric hospital with a significantly outdated infrastructure continued to operate here until 2006. Then the building was transferred to the neighbours – artists from the Kaunas Faculty of the Vilnius Academy of Arts. For some time, the educational function was performed in spaces that were not adapted for this purpose and were barely changed, which, we believe inspired more than one student of the academy. Very recently, the complex was restored (architect Regina Tumpienė), and the uncovered authentic decor of parts of the oldest complex, supplemented the architectural collection of the approaches to the Town Hall Square.
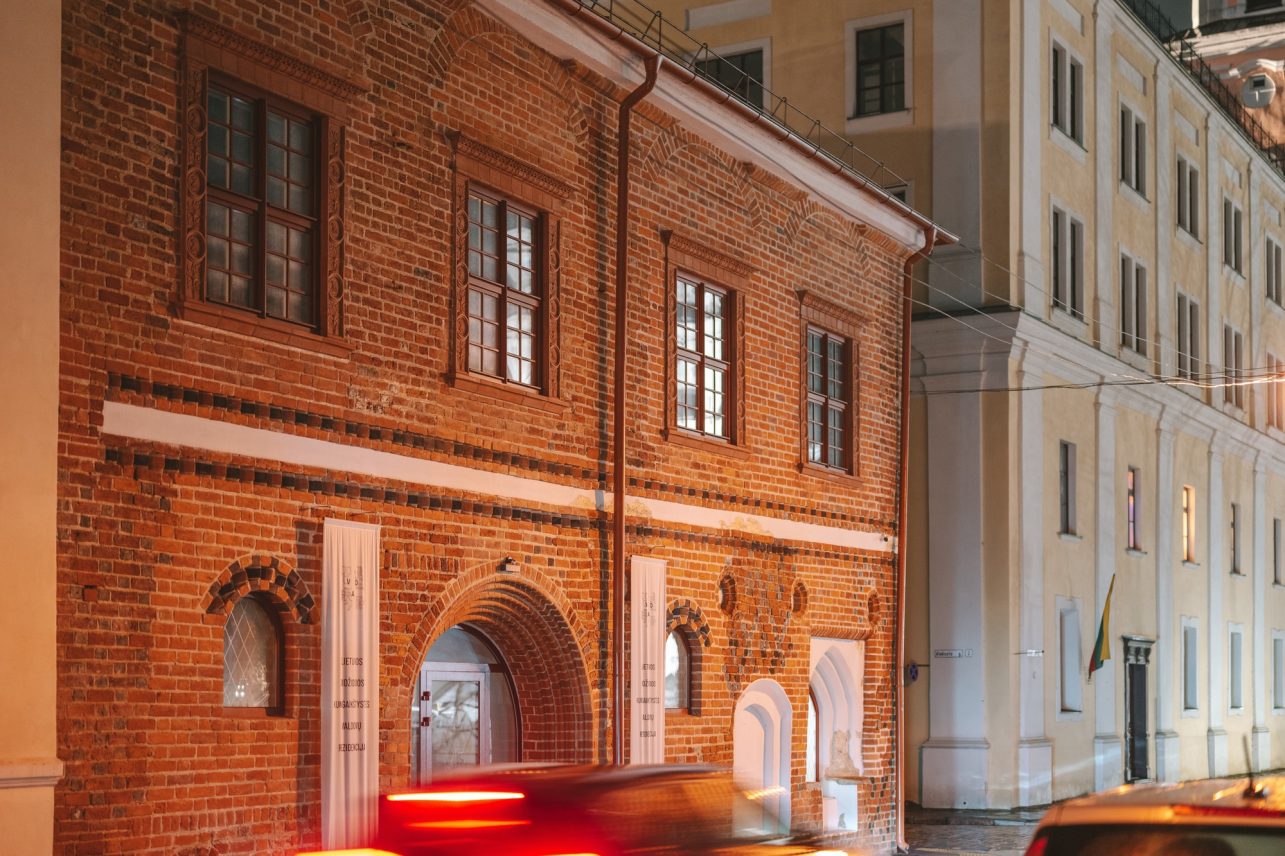
Tadas Ivanauskas Museum of Zoology (Laisvės Ave. 106)
1924, Laisvės Avenue. Passers-by look at the construction of the huge and luxurious three-storey building the architecture of which is not particularly characteristic of Kaunas. Soon the building was finished and a sign – Jewish Bank – appeared above the entrance and the building opened its doors to the public. The passage that forks in two at E. Ožeškienės Street leads to the “support for central Jewish Bank cooperation.” Small shops and other establishments start to emerge at the passage one after another: a cafe, a hairdresser, a library, and even a summer cinema. The bank itself operated on the second and third floors of the main building; the bottom was given to small businesses.
After the Soviets occupied Lithuania, the commercial spirit of the building was quite radically transformed. The building complex was given to the Museum of Zoology in 1948, which operated at the VMU central building before that at the initiative of Tadas Ivanauskas. Since the premises of the bank and other commercial establishments are not very suitable for this type of activity, at least several plans have been prepared to completely reconstruct the building. In the 1950s, it was only by a hair’s breadth that Laisvės Avenue avoided being supplemented by a rather dull Stalinist-realist facade.
The history of subsequent reconstruction begins in the mid-sixties but then comes to a halt for a long time and only in 1981 does the museum acquire its current appearance (architect Alfonsas Keturka). The old Jewish Bank is hidden in the walls of the new building (it is subtly revealed in some exhibition halls), and the passage is transformed into a much-needed additional space.
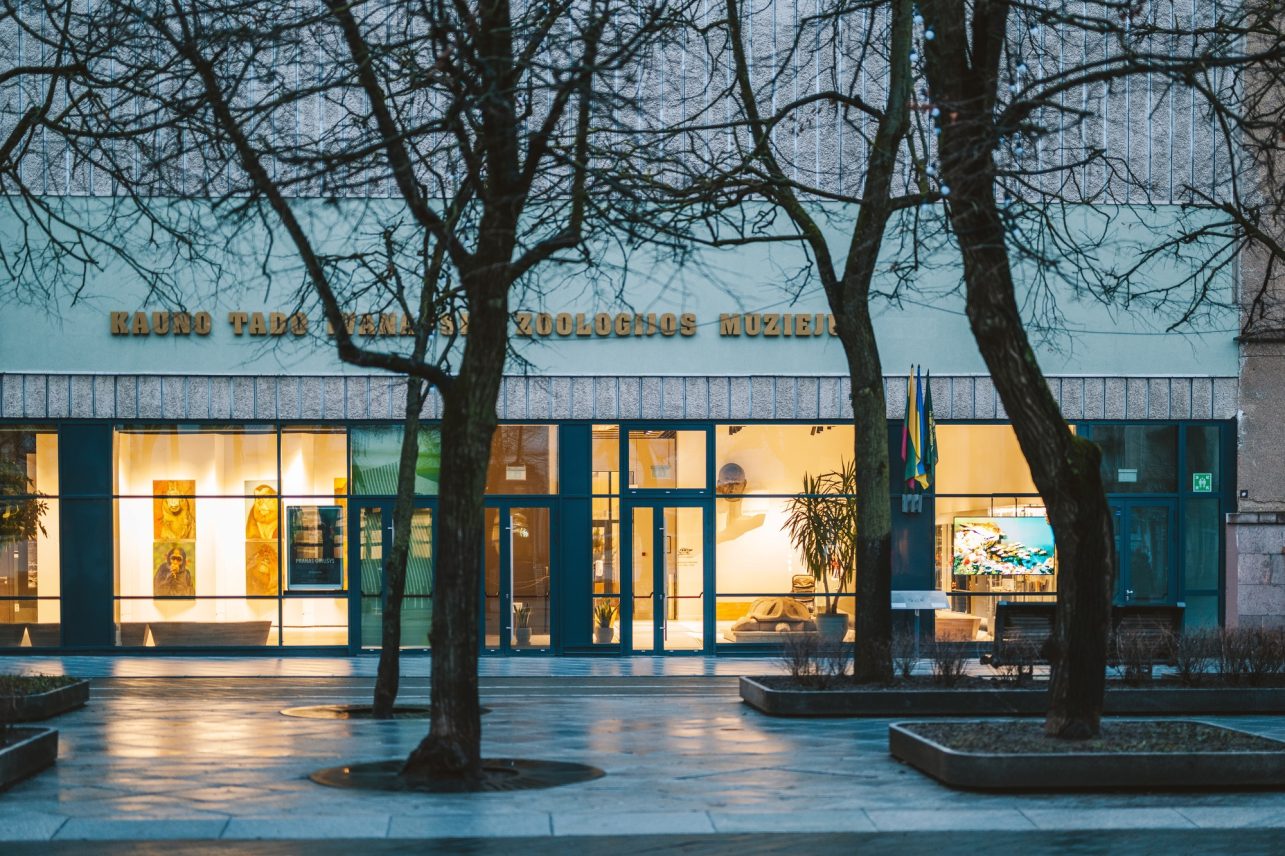
Kaunas Science and Technology Park (K. Petrausko St. 26)
We also have buildings in Kaunas that changed their purpose before they were even built. At the beginning of the 1940s, in a city experiencing a demographic crisis, plans were made to build a two-building complex (architect Stasys Kudokas) for low-cost apartments owned by the municipality. Using the vocabulary of the time, they were building ‘colony apartments’. First of all, the planned location was changed. The construction was moved from Žemieji Šančiai to Petras Vileišis Square in Žaliakalnis and originally only one building was built. After the construction had already started, the municipality decided that instead of turning it into a cheap apartment complex they would solve the issue of the lack of buildings for necessary institutions.
A local dispensary, a part of the municipal archive, an obstetric hospital named after Colonel Ryan and moved from Šančiai, a kindergarten, a municipal Social Security department, as well as several apartments for the staff of municipal institutions were to be located here. The medical purpose of the building largely dictated its function after the country lost its independence. A dispensary of sexually transmitted diseases was set up in the building and it operated until the end of the nineties. The country’s oldest operating business incubator, KTU Regional Business Park, moved into the reconstructed premises in 2003 (it has been a part of the new Kaunas Science and Technology Park since 2015).
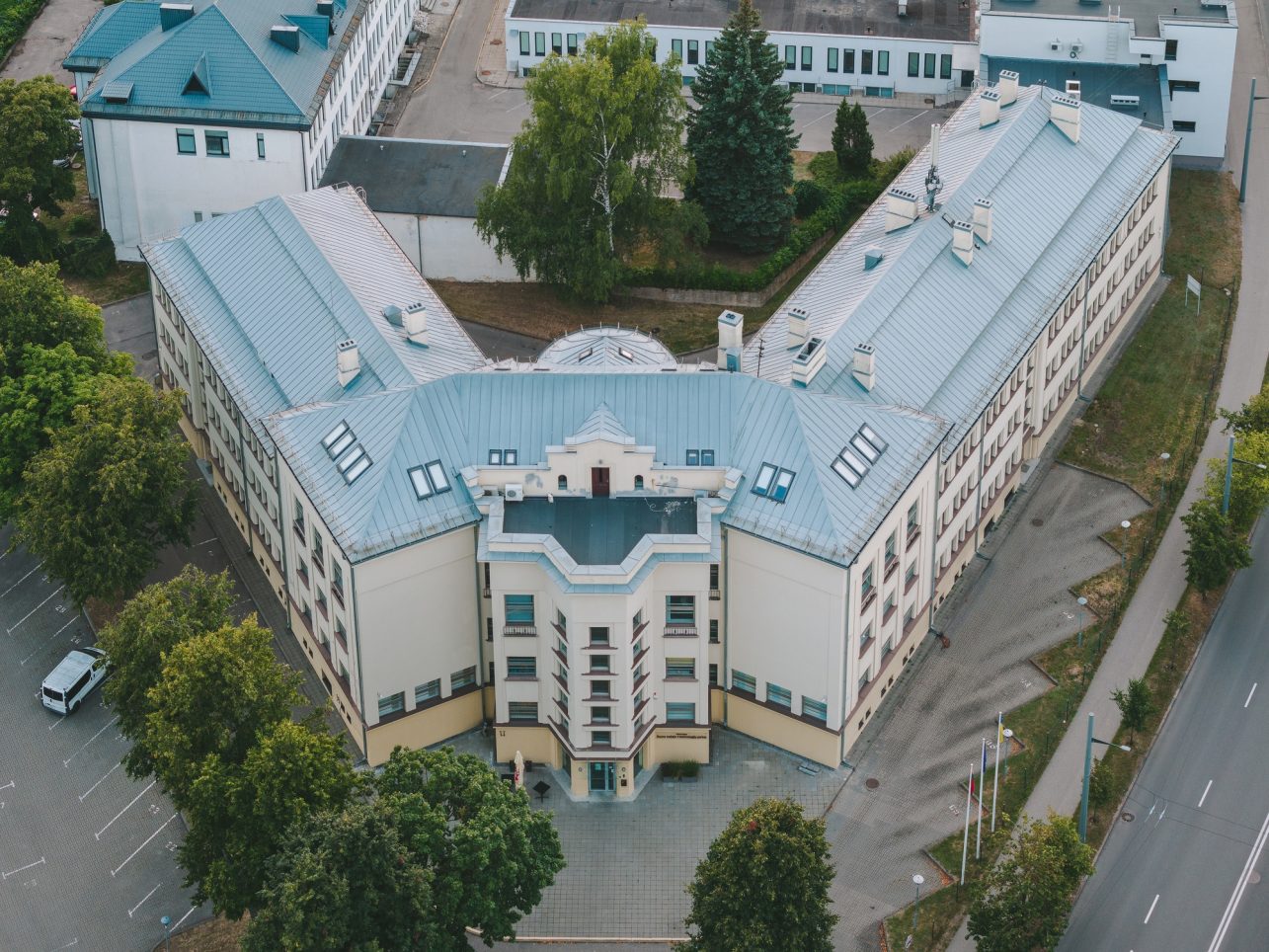
Kaunas University of Technology (II building) (Gedimino St. 50)
One of the largest buildings erected in the city center during the independence years was not conceived as a place for higher education. In the 1920s, a very young state was in dire need of a place where important publications – ranging from various forms to stamps and banknotes – should be printed en masse and inexpensively. The state printing house did not fit in its premises, and technically it was, to put it mildly, not suitable for all the needs. Therefore, it was agreed upon the construction of the new building. The state even organized one of the first architecture tenders in Lithuania in 1923. The project of the winner Heinrich Fišer was adapted by local architects and soon a building that would occupy most of the block began to emerge, which was not only supposed to meet all the printing needs of the state but also to house the editorial office of the daily newspaper Lietuva and part of the Ministry of Finance.
The building did not serve as a printing house for a long time, and the full complex of anticipated technologies did not find their way there, and Lithuanian Litas were never printed in that printing house. Soon after the construction of the building, discussions began about handing the building over to the Lithuanian University, which was established a few years ago. The internal reconstruction that started in 1927 (architect Vytautas Landsbergis-Žemkalnis) was completed at the beginning of the 1929 academic year. It became the central building of the university with its administration, library, and some of the faculties; some spaces were even designated for several academic museums.
The building has retained its academic function to this day; the library of Kaunas University of Technology can still be found there as well. And what about the printing needs that were so emphasized back then? In 1928, Spindulys Printing House was established after combining the capacities of the State Printing House with the capacities of the relevantly new Švyturys Printing House.
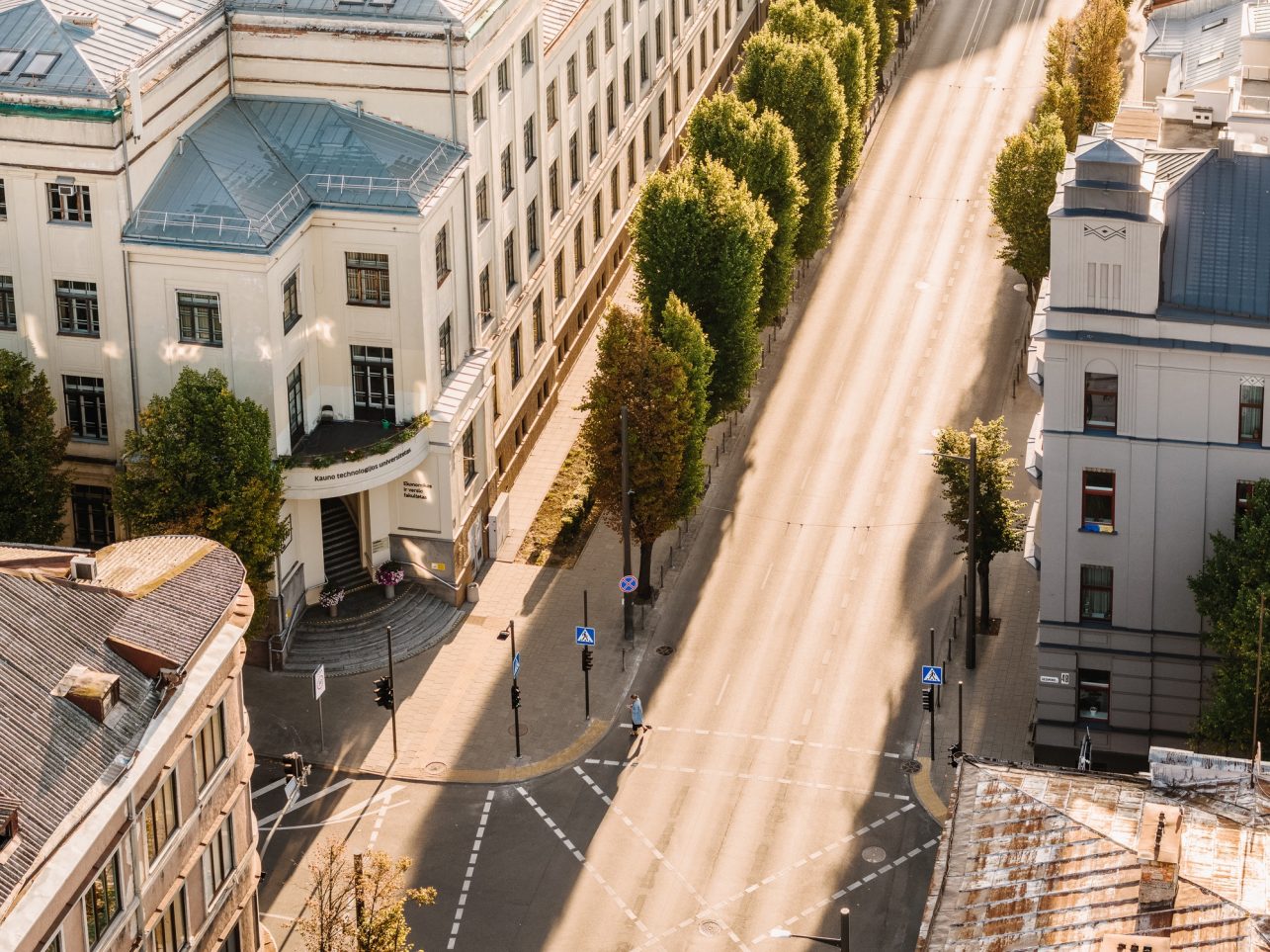
Akropolis (Karaliaus Mindaugo St. 49)
If we count in terms of human age, Akropolis in Kaunas will come of age in April of next year. At the same time, a generation of Kaunas residents who probably have a hard time imagining the city center without this shopping center will have grown up too. In its time, Akropolis received a lot of criticism due to the urbanistically short-sighted decision to place a shopping center of this size in the city center and due to some external architectural solutions. But one way or another, this is probably the biggest transformation of a single territory (architects Algimantas Kančas, Gediminas Jurevičius) in the history of Kaunas, which includes former industrial quarters and even a couple of historical sections of the street.
Without delving too much into how Akropolis managed to be woven into the historical fabric of the city, the new structure originally integrated the old buildings that remind us of one of the first industrial quarters of Kaunas. Since the second part of the 19th century, companies related to the metal industry were operating in this area, and since the turn of the century, this part of the historical Carmelite district was ruled by industrialists named Tilmansai; their factory manufactured screws and nails. The quarter witnessed a radical change in the city’s industry after the First World War: from the 1930s, probably the most important nucleus of the city’s light industry was located here: Liteksas and Kauno audiniai factories, which determined the character of the area throughout the entire period of Soviet occupation.
