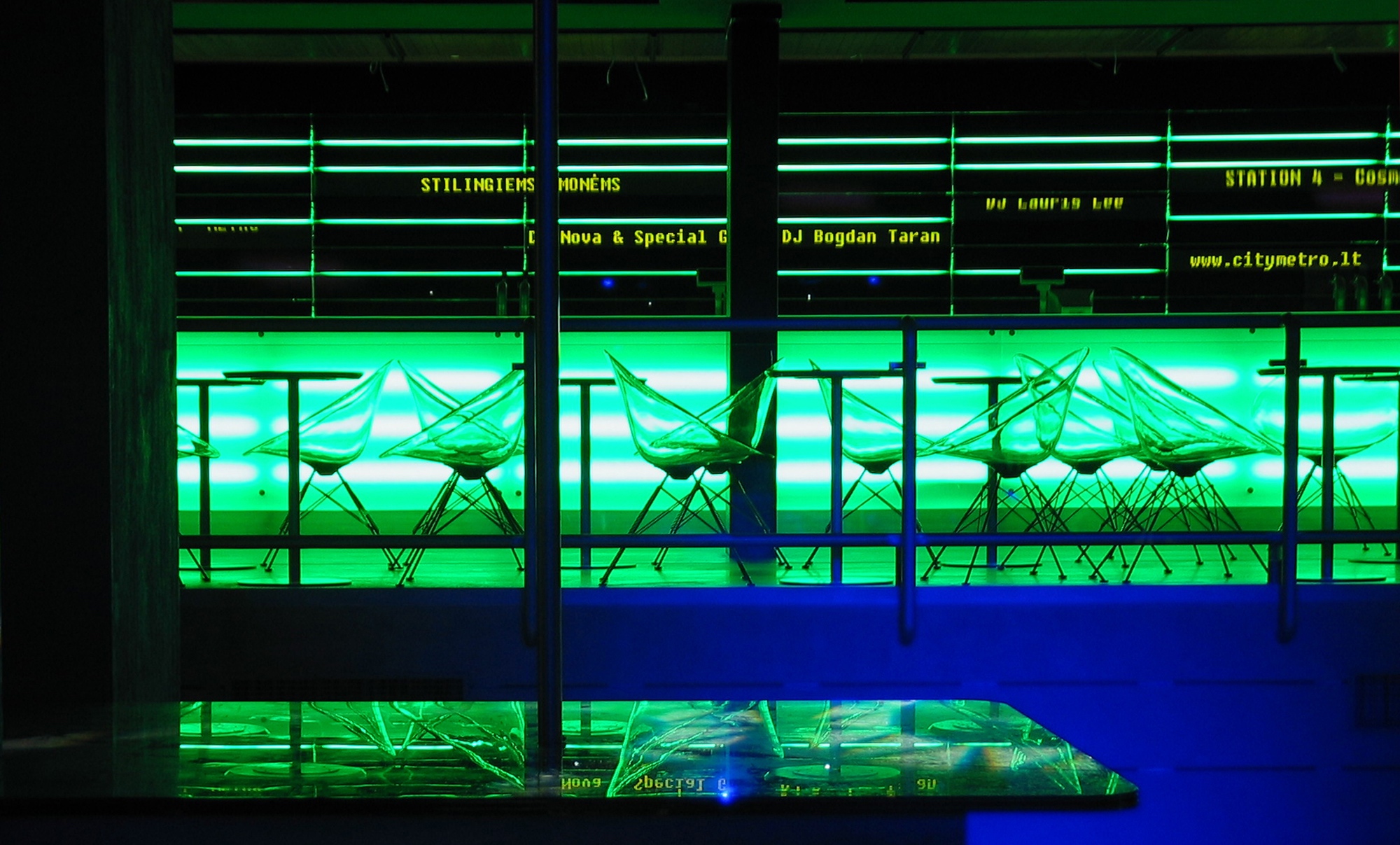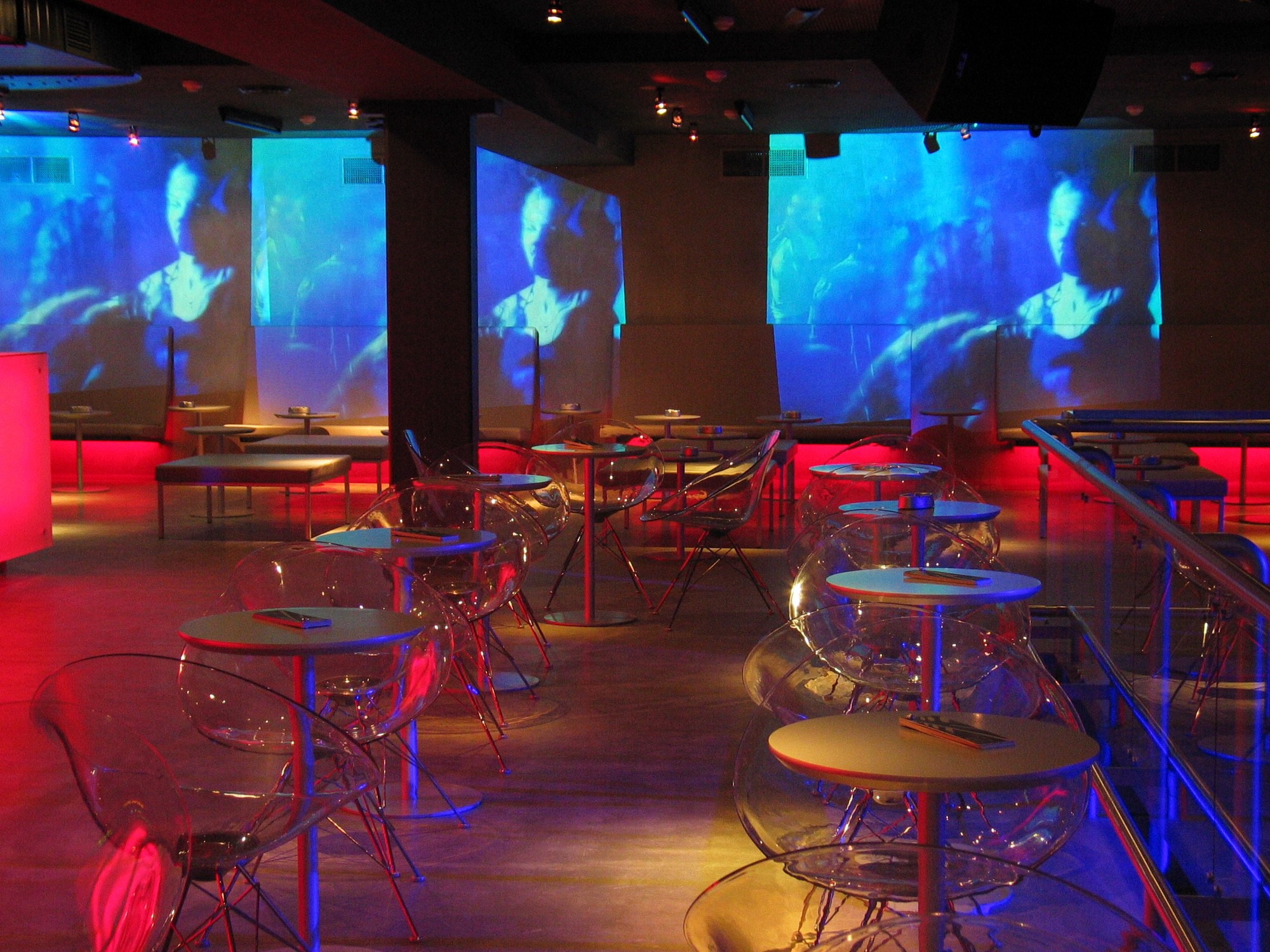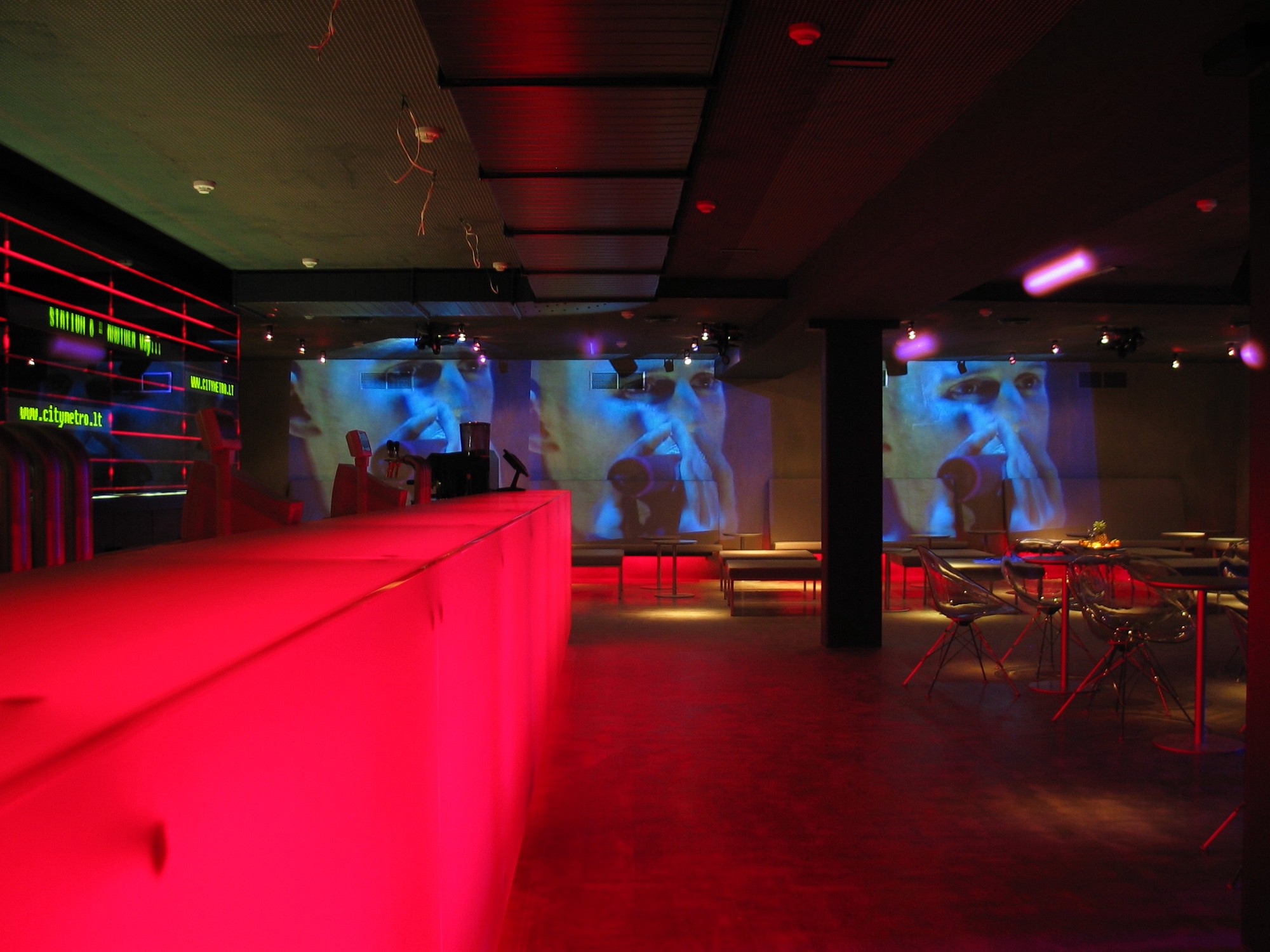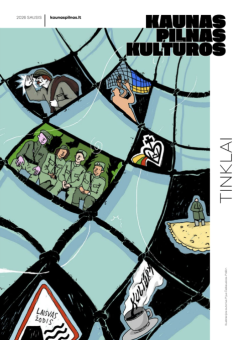Building facades usually leave a mark on a city’s face for a long time, thus creating the most vivid part of its visual story. Public interiors make up a slightly more intimate portion of this narrative. However, the latter tend to change more frequently, often delineating the spirit of an era, but also disappearing quite quickly. Only recently, the approach towards interior design started changing. People began viewing it as an art form of lasting value.
This time, the story is about one of the most famous buildings in the city. Or more precisely, about a very short segment of its life: that decade, which in the memory of many still seems like the recent past, but since which our city and its party spots have actually changed radically. A sort of twilight zone between the already evaluated past and the surrounding present – the first decade of this century. That building is Metropolis and the story is about the City Metro night club which had opened in its basement in 2003 and about the transformation of the restaurant’s interior that took place subsequently. We were told all about it by architect Loreta Janušaitienė, who together with her colleague Jūratė Sodeikienė were entrusted to design these premises. Metropolis existed in this form for a very short time, only a few years. But let’s start from the beginning.


The Metropolis building, which has left a significant imprint in the city’s history, will be celebrating its 120th anniversary. A lot has been written about its past during the interwar period and in the Soviet era, but the recent past that’s slowly becoming history too, is pretty much forgotten by most. Today, it is incorrectly assumed that Metropolis lost the ambience of its original interior during the period of independence, but actually, most of the original elements were destroyed much earlier. The middle-aged Kaunas residents remember the restaurant interior which was created in the Soviet times. After the reconstruction in 1981, the old premises lost most of its remaining elements. With the arrival of the new millennium, the talks about adapting it to the new era increased.
First in line was the previously unutilized cellar of the building because after a pretty grim last decade of the 20th century a trend of new night clubs had started. The architect recalls that back then it was fashionable to establish party spots in basements. Few of the biggest changes that transformed the tendencies of overcrowded entertainment interiors were the minimalist Siena club and Miesto Sodas restaurant designed by colleagues from Estonia and Kaunas. Loreta remembers that at the time architects had opportunities to use higher quality materials and make bolder decisions. And clients, who had traveled the world, allowed more experimentation, “You were able to view the process of designing a club as if it was a production of a play.”

The club’s name was not merely a reference to the historic Metropolis, but also reflected the impression that architects had upon descending to the oblong basement of the building: it looked like a metro. It also dictated a part of the club’s concept which was supposed to be a reference to the underground station. And still – the biggest inspiration came from sci-fi movies popular at the time. Loreta lists the movie Minority Report as the main influence behind the visual solutions in the club and the A.I. Artificial Intelligence as a spiritual one. A large part of the club’s aesthetics consisted of projections shown on the walls. Ten cameras were bought especially for that. Since it was financially difficult to visit clubs abroad, the architects drew their inspiration from the MTV repertoire of the time. That is how one of the most interesting features appeared – the visitors descended to the club through a light spiral. The idea of it was borrowed from a music video.
One of the toughest construction tasks was the deepening of the main dance floor. In order to adjust the venue (that lacked sufficient height) to a new function it had to be deepened by almost a meter and that required technology that was expensive at the time. Even A. Tarkovsky came close to almost leaving his aesthetic mark at the Kaunas night club, “We found sand after digging under the floor and I right away thought of that famous scene from Stalker. All nightclub’s life would take place on the sand. We wanted to leave that exotica that opened up so unexpectedly, to use the concrete structures, dark lighting and everyone would dance and walk barefoot on the sand,” told the architect. The idea was probably too bold for the clients and thus wasn’t implemented.
Instead of prevailing isolated and highlighted interior elements, the club’s main feature was its “bunker-like, futuristic high-tech whole and the visitor was supposed to feel like an actor in a film.” Still, many solutions demanded new technological approaches. The architect remembers how hard it was to find a person to build a bar table which was supposed to create an impression of a luminous monolith based on the idea of “mystical cosmic technology that doesn’t have visible elements connecting the details.” Rarely used in Lithuania at the time, LED technology of “running lines” was used at the back of the bar containing a seamless moving text. While designing the club, architects had to fight the construction workers who almost ruined the idea of handrails “suspended in the air.” They had to save the design element that the workers decided to implement in their own way in an hour before the concrete had settled. They probably saw it as architect’s mistake. Just like with the high-tech solutions – new in Lithuania, at the time – when some of the interior communications and technologies are left outside. Because of the same reason workers almost covered the deliberately exposed glass door opening mechanism. In practice, club’s visual aesthetics was controlled by computer. For example, the club’s business card was a huge console screen visible through the glass door from the street which broadcast live images from the dancefloor; the video mixed by a DJ was also displayed simultaneously on all surfaces of the hall.
Nevertheless, it all ended well: the club opened on September 29, 2003 and the visitors were met with concrete aesthetics, LED stripes of a running “metro station” and video projections. The current press referred to the club as a “spaceship.” After a year, the architects received another task: to design the interior for Metropolis restaurant. They aimed at maintaining the same aesthetics but wanted to create a slightly different concept which would refer to the spirit of metropolis encoded in the name of the restaurant. It was also dominated by minimalism and in the country’s context of the time, the restaurant probably still looked unusual. Loreta recalled that the only surviving element of the original interior – after the previous reconstructions – was a ceiling stucco design, which was preserved under the ceiling panels. In addition to preserving the name of the restaurant (the owners wanted it changed), the architects kept the art deco sign that was found a few decades ago. It’s still hanging! “We wanted to highlight the former prestigious status of the restaurant with contemporary aesthetics, without kitsch. In order to keep in touch with the past, we’ve chosen the portly red as the dominant color,” remembered the architect.
Unfortunately, after a couple of years, both the club and the restaurant were added to the list of closed party spots. In this case, the period of thinning Laisvės Avenue contributed to it. Our story only covers the history of one building’s interior, but sooner or later, many will disappear without a trace. Will any of the current party spots remain in the future?

